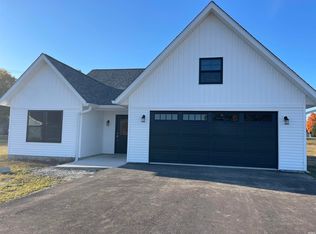Closed
$225,000
348 Rabbitsville Rd, Mitchell, IN 47446
3beds
1,566sqft
Single Family Residence
Built in 1995
0.77 Acres Lot
$255,700 Zestimate®
$--/sqft
$1,517 Estimated rent
Home value
$255,700
$243,000 - $268,000
$1,517/mo
Zestimate® history
Loading...
Owner options
Explore your selling options
What's special
WELCOME HOME to your charming THREE bedroom, TWO bathroom RANCH situated on a gorgeous corner lot! You will LOVE the curb appeal as you pull into your well maintained property from the home to the landscaping you will be mesmerized. Stroll up the sidewalk to enjoy the lovely covered front porch with Amish cut cedar posts and the perfect spot to sit and relax with a cup of coffee. Step inside the front door to be greeted by a formal foyer/living room area. Continue on to find an open concept kitchen and family room area. Kitchen offers plenty of space for entertaining on your beautiful custom built oak amish cabinets and newer kitchen appliances that are included. Relax in the living room with sliding doors to the back deck overlooking the spacious, level backyard perfect for gardening or letting the kiddos and critters play. The other side of the home offers your master suite with its own private bathroom, as well as two more bedrooms, and a full bathroom in the hallway. The laundry room/mudroom offers plenty of space for laundry and storage as well as offering easy access to your oversized two car attached garage. In addition outside, you have an RV hookup in the backyard and a firepit making enjoying the backyard space even better. Some of the many updates include: Exterior Doors, Amish Cust Cedar Porch Posts, Dishwasher, Refrigerator, Stove, Outdoor Light Fixtures, Kitchen Sink, Garbage Disposal, Kitchen Lighting, HVAC, Water Heater, and more. Utility averages are: Duke ($250/month) and Mitchell City Water, Sewer, & Trash ($100/month). Home comes complete with a one year HSA Home Warranty with Buyer Seven Star Upgrade and has the possibility of 100% USDA financing! Do not let this glorious ranch home pass you by, call TODAY!
Zillow last checked: 8 hours ago
Listing updated: March 29, 2024 at 02:34pm
Listed by:
Natasha Johns 812-345-2795,
Williams Carpenter Realtors
Bought with:
Vickie Cosner, RB14022564
Williams Carpenter Realtors
Source: IRMLS,MLS#: 202405125
Facts & features
Interior
Bedrooms & bathrooms
- Bedrooms: 3
- Bathrooms: 2
- Full bathrooms: 2
- Main level bedrooms: 3
Bedroom 1
- Level: Main
Bedroom 2
- Level: Main
Kitchen
- Level: Main
- Area: 204
- Dimensions: 17 x 12
Living room
- Level: Main
- Area: 216
- Dimensions: 18 x 12
Heating
- Electric, Forced Air
Cooling
- Central Air
Appliances
- Included: Dishwasher, Refrigerator, Electric Range, Electric Water Heater
- Laundry: Main Level, Washer Hookup
Features
- 1st Bdrm En Suite, Ceiling Fan(s), Laminate Counters, Entrance Foyer, Kitchen Island, Custom Cabinetry
- Flooring: Carpet, Tile
- Basement: Crawl Space,Block
- Attic: Storage
- Has fireplace: No
- Fireplace features: None
Interior area
- Total structure area: 1,566
- Total interior livable area: 1,566 sqft
- Finished area above ground: 1,566
- Finished area below ground: 0
Property
Parking
- Total spaces: 2
- Parking features: Attached, RV Access/Parking, Concrete
- Attached garage spaces: 2
- Has uncovered spaces: Yes
Features
- Levels: One
- Stories: 1
- Patio & porch: Deck, Porch Covered
- Exterior features: Fire Pit
- Fencing: None
Lot
- Size: 0.77 Acres
- Features: Corner Lot, Level, City/Town/Suburb, Landscaped
Details
- Parcel number: 471136200083.000005
Construction
Type & style
- Home type: SingleFamily
- Architectural style: Ranch
- Property subtype: Single Family Residence
Materials
- Vinyl Siding
- Roof: Shingle
Condition
- New construction: No
- Year built: 1995
Details
- Warranty included: Yes
Utilities & green energy
- Electric: Duke Energy Indiana
- Gas: CenterPoint Energy
- Sewer: Public Sewer
- Water: Public, Mitchell Water
Community & neighborhood
Location
- Region: Mitchell
- Subdivision: None
Other
Other facts
- Listing terms: Cash,Conventional,FHA,USDA Loan,VA Loan
Price history
| Date | Event | Price |
|---|---|---|
| 3/29/2024 | Sold | $225,000 |
Source: | ||
| 2/19/2024 | Listed for sale | $225,000 |
Source: | ||
Public tax history
| Year | Property taxes | Tax assessment |
|---|---|---|
| 2024 | $1,511 +9.9% | $156,100 +3.3% |
| 2023 | $1,375 +13.6% | $151,100 +9.3% |
| 2022 | $1,210 +1.6% | $138,300 +13.6% |
Find assessor info on the county website
Neighborhood: 47446
Nearby schools
GreatSchools rating
- NAHatfield Elementary SchoolGrades: PK-2Distance: 0.9 mi
- 6/10Mitchell Jr High SchoolGrades: 6-8Distance: 0.6 mi
- 3/10Mitchell High SchoolGrades: 9-12Distance: 0.6 mi
Schools provided by the listing agent
- Elementary: Burris/Hatfield
- Middle: Mitchell
- High: Mitchell
- District: Mitchell Community Schools
Source: IRMLS. This data may not be complete. We recommend contacting the local school district to confirm school assignments for this home.
Get pre-qualified for a loan
At Zillow Home Loans, we can pre-qualify you in as little as 5 minutes with no impact to your credit score.An equal housing lender. NMLS #10287.
