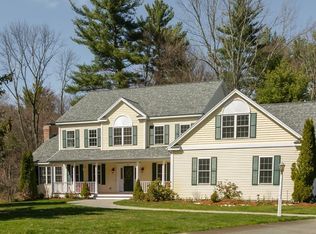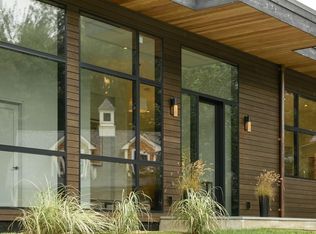Spectacular brick front contemporary colonial in an estate setting abutting 392 acre of conservation forest. This 5 bedroom architectural custom built home combined luxury finishes with comfortable everyday life. 2 story foyer entry leads to living room & formal dining rm. The chef's kitchen with butler's pantry, white maple cabinets, granite countertops & center island seamlessly into wrap around EIA, sunken family room & sun rm. Prominent features are 9 foot ceiling on 1st floor, hardwood floors, cathedral ceilings, triple moldings, Palladian bay windows, 2 brick fireplaces,2 stairs, 2 offices, 3 over-sized bay garages, a mahogany deck, a paved stone patio & walk up attic with huge storage on 3rd floor. Master suite wz fireplace, sitting area, Jacuzzi tub, tiled shower & built in closets. Finished LL equipped with a bar, game area, exercise area, full bath & a home theatre, great for entertaining. Professionally landscaped yard with in-ground sprinkler, natural stone walls & circular driveway. The house is located in Concord/Acton line which is surrounded by luxury homes, notable private schools and tourist attractions such as Minuteman National Historic Park, North Bridge, the Old Manse and other historical landmarks. A remarkable dream home! This home is pending sale now.
This property is off market, which means it's not currently listed for sale or rent on Zillow. This may be different from what's available on other websites or public sources.

