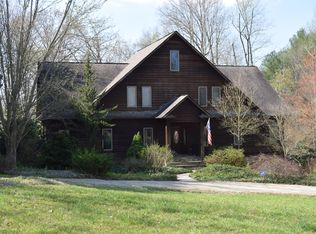EXQUISITE LUXURY AND FINISHES IN THIS WATERFRONT HOME LOCATED IN A GOLF COURSE COMMUNITY. EVERY IMAGINABLE UPGRADE WITH WATER VIEWS FROM EVERY ROOM. GOURMET KITCHEN WITH ADJOINING ENTERTAINMENT AREAS MAKES THIS A GREAT HOUSE TO BRING YOUR GUEST AND ENJOY THEIR COMPANY.LUXURIOUS MAIN LEVEL MASTER BEDROOM WITH SITTING AREA AND GRAND MASTER BATH. THE HOUSE IS FILLED WITH GREAT ARTISAN DETAILS TOPPED OFF BY A CURVE GRAND STAIRCASE TO SECOND FLOOR ALL WITH OPEN VIEWS TO THE WATER. THERE IS A LOWER LEVEL THAT IS READY TO BE COMPLETED AS A SECOND LIVING SUITE GREAT FOR GUEST OR INLAW SUITE. READY FOR BOATING , HOME FEATURES FIXED AND FLOATING DOCKS TO ACCOMODATE YOU VESSELS. gOLF COURSE IS PRIVATELY OWN AND DOES NOT REQUIRE DUES OR MEMBERSHIP, BUT DOES HAVE A GREAT CLUB HOUSE WITH DINING FACILITY OPENED TO THE PUBLIC.
This property is off market, which means it's not currently listed for sale or rent on Zillow. This may be different from what's available on other websites or public sources.

