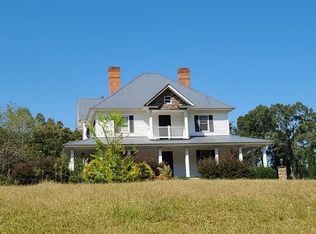Sold for $250,000 on 09/03/25
$250,000
348 Pickett Post Rd, Walhalla, SC 29691
3beds
1,931sqft
Single Family Residence
Built in 1968
2.5 Acres Lot
$253,000 Zestimate®
$129/sqft
$2,168 Estimated rent
Home value
$253,000
$218,000 - $293,000
$2,168/mo
Zestimate® history
Loading...
Owner options
Explore your selling options
What's special
Welcome to your peaceful retreat! Nestled on 2.5 acres of serene countryside, this 3-bedroom, 2-bath home offers space (over 1900 sq ft), charm, and opportunity. Step inside to a formal living area with a cozy fireplace—perfect for gatherings or quiet evenings. The converted garage offers versatile space ideal for a game room, home office, or additional living area.
A massive unfinished basement provides the blank canvas you’ve been looking for—create the ultimate home gym, workshop, or additional bedrooms. Enjoy the tranquility of country living with plenty of room to roam, garden, or entertain outdoors.
Don't miss the chance to make this home your own!
Selling As-Is
Zillow last checked: 8 hours ago
Listing updated: September 05, 2025 at 06:28am
Listed by:
Gabriel Woodruff 864-556-3106,
Real Broker, LLC,
The Link Group 864-958-1922,
Real Broker, LLC
Bought with:
Danny Weaver, 85623
Keller Williams Seneca
Source: WUMLS,MLS#: 20288608 Originating MLS: Western Upstate Association of Realtors
Originating MLS: Western Upstate Association of Realtors
Facts & features
Interior
Bedrooms & bathrooms
- Bedrooms: 3
- Bathrooms: 2
- Full bathrooms: 2
- Main level bathrooms: 2
- Main level bedrooms: 3
Heating
- Heat Pump
Cooling
- Heat Pump
Appliances
- Included: Built-In Oven, Double Oven, Dishwasher, Electric Water Heater, Smooth Cooktop
- Laundry: Washer Hookup, Electric Dryer Hookup
Features
- Ceiling Fan(s), Fireplace, Laminate Countertop, Bath in Primary Bedroom, Main Level Primary, Pull Down Attic Stairs, Tub Shower, Walk-In Closet(s), Separate/Formal Living Room
- Flooring: Carpet, Tile, Vinyl
- Windows: Insulated Windows, Vinyl
- Basement: Interior Entry,Unfinished,Walk-Out Access
- Has fireplace: Yes
Interior area
- Total structure area: 2,869
- Total interior livable area: 1,931 sqft
- Finished area above ground: 0
- Finished area below ground: 0
Property
Parking
- Parking features: None, Driveway
Features
- Levels: One
- Stories: 1
- Patio & porch: Front Porch, Patio
- Exterior features: Paved Driveway, Porch, Patio
- Waterfront features: None
Lot
- Size: 2.50 Acres
- Features: Level, Not In Subdivision, Outside City Limits, Trees
Details
- Parcel number: 1320003032
Construction
Type & style
- Home type: SingleFamily
- Architectural style: Ranch
- Property subtype: Single Family Residence
Materials
- Brick
- Foundation: Basement
- Roof: Metal
Condition
- Year built: 1968
Utilities & green energy
- Sewer: Septic Tank
- Water: Public
- Utilities for property: Natural Gas Available
Community & neighborhood
Location
- Region: Walhalla
Other
Other facts
- Listing agreement: Exclusive Right To Sell
- Listing terms: USDA Loan
Price history
| Date | Event | Price |
|---|---|---|
| 9/3/2025 | Sold | $250,000-10.7%$129/sqft |
Source: | ||
| 7/28/2025 | Pending sale | $279,999$145/sqft |
Source: | ||
| 7/18/2025 | Price change | $279,999-3.4%$145/sqft |
Source: | ||
| 6/22/2025 | Price change | $289,999-3.3%$150/sqft |
Source: | ||
| 6/8/2025 | Listed for sale | $299,999+104.8%$155/sqft |
Source: | ||
Public tax history
| Year | Property taxes | Tax assessment |
|---|---|---|
| 2024 | $1,356 | $6,310 |
| 2023 | $1,356 | $6,310 |
| 2022 | -- | -- |
Find assessor info on the county website
Neighborhood: 29691
Nearby schools
GreatSchools rating
- 8/10Keowee Elementary SchoolGrades: PK-5Distance: 3.3 mi
- 7/10Walhalla Middle SchoolGrades: 6-8Distance: 2.9 mi
- 5/10Walhalla High SchoolGrades: 9-12Distance: 1.6 mi
Schools provided by the listing agent
- Elementary: Walhalla Elem
- Middle: Walhalla Middle
- High: Walhalla High
Source: WUMLS. This data may not be complete. We recommend contacting the local school district to confirm school assignments for this home.

Get pre-qualified for a loan
At Zillow Home Loans, we can pre-qualify you in as little as 5 minutes with no impact to your credit score.An equal housing lender. NMLS #10287.
Sell for more on Zillow
Get a free Zillow Showcase℠ listing and you could sell for .
$253,000
2% more+ $5,060
With Zillow Showcase(estimated)
$258,060