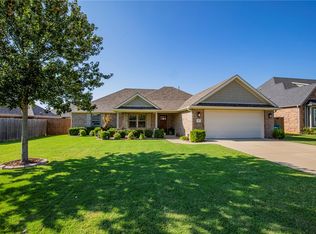Sold for $483,000 on 07/02/25
$483,000
348 Penzo Ave, Springdale, AR 72762
4beds
2,300sqft
Single Family Residence
Built in 2017
10,454.4 Square Feet Lot
$485,800 Zestimate®
$210/sqft
$2,622 Estimated rent
Home value
$485,800
$447,000 - $530,000
$2,622/mo
Zestimate® history
Loading...
Owner options
Explore your selling options
What's special
This 2017 1.5-story, traditional styled home w/4-bedrooms, 3-baths, 3-car attached garage w/storage, landscaped front yard w/front door porch, wood fenced backyard w/gates on both sides/one side w/double gate, covered back patio, spacious yard waiting for your green thumb, separate laundry room w/folding area hanging rod & storage, kitchen is large w/granite counters & bar, good-sized pantry closet, under counter lighting, farm style sink, 5-burner gas stove top & appliances that convey. Eat-in area, entry foyer access, some solid wood floors, carpet & tile, gas fireplace in living room, wood beams and vaulted ceiling, amazing primary suite with extra large closet & built-ins, large parking driveway. So many features too numerous to mention. Roof (2017), HVAC system & HotWater Tank all in 2017. All major systems in good working order and Seller is offering Buyers a 1-year 2-10 Home Warranty w/acceptable offers.
Zillow last checked: 8 hours ago
Listing updated: July 02, 2025 at 01:22pm
Listed by:
Richard Rolfingsmeyer 618-779-8065,
REMAX Real Estate Results
Bought with:
Jerrod Driscoll, SA00071164
Crye-Leike REALTORS, Siloam Springs
Source: ArkansasOne MLS,MLS#: 1304756 Originating MLS: Northwest Arkansas Board of REALTORS MLS
Originating MLS: Northwest Arkansas Board of REALTORS MLS
Facts & features
Interior
Bedrooms & bathrooms
- Bedrooms: 4
- Bathrooms: 3
- Full bathrooms: 3
Heating
- Central, Gas
Cooling
- Central Air, Electric
Appliances
- Included: Built-In Range, Built-In Oven, Dishwasher, ENERGY STAR Qualified Appliances, Electric Oven, Electric Water Heater, Gas Cooktop, Disposal, Microwave, Range Hood, Plumbed For Ice Maker
- Laundry: Washer Hookup, Dryer Hookup
Features
- Attic, Built-in Features, Ceiling Fan(s), Eat-in Kitchen, Granite Counters, Pantry, Programmable Thermostat, Walk-In Closet(s), Window Treatments, Storage
- Flooring: Carpet, Ceramic Tile, Wood
- Windows: Vinyl, Blinds
- Basement: None
- Number of fireplaces: 1
- Fireplace features: Gas Log, Living Room
Interior area
- Total structure area: 2,300
- Total interior livable area: 2,300 sqft
Property
Parking
- Total spaces: 3
- Parking features: Attached, Garage, Garage Door Opener
- Has attached garage: Yes
- Covered spaces: 3
Features
- Levels: Two
- Stories: 2
- Patio & porch: Covered, Patio
- Exterior features: Concrete Driveway
- Pool features: Pool, Community
- Fencing: Back Yard
- Waterfront features: None
Lot
- Size: 10,454 sqft
- Dimensions: 80 x 130
- Features: Industrial Park, Landscaped, Level, Near Park, Outside City Limits, Subdivision
Details
- Additional structures: None
- Parcel number: 83038784000
- Zoning description: Residential
- Special conditions: None
Construction
Type & style
- Home type: SingleFamily
- Architectural style: Traditional
- Property subtype: Single Family Residence
Materials
- Brick, Frame
- Foundation: Slab
- Roof: Architectural,Shingle
Condition
- New construction: No
- Year built: 2017
Details
- Warranty included: Yes
Utilities & green energy
- Water: Public
- Utilities for property: Cable Available, Electricity Available, Natural Gas Available, Sewer Available, Water Available
Green energy
- Energy efficient items: Appliances
Community & neighborhood
Security
- Security features: Fire Alarm, Smoke Detector(s)
Community
- Community features: Clubhouse, Curbs, Near Fire Station, Near Schools, Park, Pool, Shopping, Sidewalks
Location
- Region: Springdale
- Subdivision: Westbrook Ph I
HOA & financial
HOA
- Has HOA: Yes
- HOA fee: $250 annually
- Services included: Other
- Association name: Westbrook Poa
Other
Other facts
- Road surface type: Paved
Price history
| Date | Event | Price |
|---|---|---|
| 7/2/2025 | Sold | $483,000-3.4%$210/sqft |
Source: | ||
| 5/14/2025 | Price change | $499,900-2%$217/sqft |
Source: | ||
| 4/16/2025 | Listed for sale | $509,900+84.7%$222/sqft |
Source: | ||
| 10/27/2017 | Sold | $276,000$120/sqft |
Source: | ||
Public tax history
| Year | Property taxes | Tax assessment |
|---|---|---|
| 2024 | $3,224 +9.1% | $65,388 +9.1% |
| 2023 | $2,955 +7.4% | $59,939 +10% |
| 2022 | $2,752 | $54,490 |
Find assessor info on the county website
Neighborhood: 72762
Nearby schools
GreatSchools rating
- 6/10Jim D Rollins Elementary School of InnovationGrades: K-5Distance: 0.2 mi
- 9/10Hellstern Middle SchoolGrades: 6-7Distance: 1.1 mi
- 7/10Har-Ber High SchoolGrades: 9-12Distance: 1.3 mi
Schools provided by the listing agent
- District: Springdale
Source: ArkansasOne MLS. This data may not be complete. We recommend contacting the local school district to confirm school assignments for this home.

Get pre-qualified for a loan
At Zillow Home Loans, we can pre-qualify you in as little as 5 minutes with no impact to your credit score.An equal housing lender. NMLS #10287.
Sell for more on Zillow
Get a free Zillow Showcase℠ listing and you could sell for .
$485,800
2% more+ $9,716
With Zillow Showcase(estimated)
$495,516