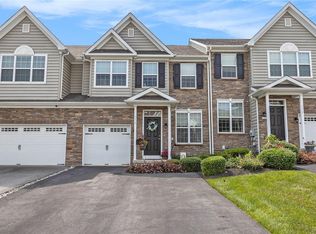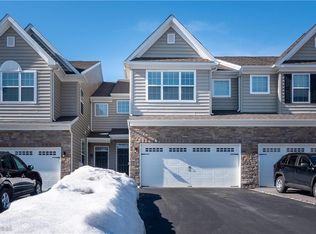Sold for $465,000
$465,000
348 Pennycress Rd, Allentown, PA 18104
3beds
2,014sqft
Townhouse
Built in 2015
1,306.8 Square Feet Lot
$472,700 Zestimate®
$231/sqft
$2,699 Estimated rent
Home value
$472,700
$425,000 - $529,000
$2,699/mo
Zestimate® history
Loading...
Owner options
Explore your selling options
What's special
Welcome to 348 Pennycress Rd located in the Hidden Meadows community and the desirable Parkland School District. This stunning, well maintained 3-bedroom 2.5 bath end unit townhome features hardwood flooring throughout the first floor. The kitchen offers granite kitchen counters, stainless-steel appliances and a breakfast area with sliding doors leading to a large extended deck and access to the backyard. The large dining room and living room areas provide ample space for entertaining! The second floor offers a master bedroom suite with a walk-in closet, 2 additional bedrooms, a full bath and a laundry room! The unfinished daylight basement offers you the opportunity to create your own additional living space, a workshop or additional storage. There is an attached 2 car garage & the home has economical gas forced air heat & central air conditioning. It is conveniently located near local dining & shopping as well as major routes 78, 222 and the Turnpike. Open House 3/1 and 3/2 from 1PM-3PM
Zillow last checked: 8 hours ago
Listing updated: May 28, 2025 at 06:40pm
Listed by:
Ed Schuch 610-462-0672,
Real of Pennsylvania
Bought with:
Meg Leadbetter, RS354499
Coldwell Banker Hearthside
Source: GLVR,MLS#: 751394 Originating MLS: Lehigh Valley MLS
Originating MLS: Lehigh Valley MLS
Facts & features
Interior
Bedrooms & bathrooms
- Bedrooms: 3
- Bathrooms: 3
- Full bathrooms: 2
- 1/2 bathrooms: 1
Primary bedroom
- Description: Wall to Wall Carpet
- Level: Second
- Dimensions: 18.00 x 13.00
Bedroom
- Description: Wall to Wall Carpet
- Level: Second
- Dimensions: 12.00 x 13.00
Bedroom
- Description: Wall to Wall Carpet
- Level: Second
- Dimensions: 11.00 x 12.00
Primary bathroom
- Description: Tile Flooring
- Level: Second
- Dimensions: 10.00 x 7.00
Breakfast room nook
- Description: Hardwood Flooring
- Level: First
- Dimensions: 11.00 x 10.00
Dining room
- Description: Hardwood Flooring
- Level: First
- Dimensions: 12.00 x 11.00
Other
- Description: Tile Flooring
- Level: Second
- Dimensions: 7.00 x 6.00
Half bath
- Description: Hardwood Flooring
- Level: First
- Dimensions: 5.00 x 5.00
Kitchen
- Description: Hardwood Flooring, Granite Counters
- Level: First
- Dimensions: 11.00 x 11.00
Laundry
- Description: Vinyl Flooring
- Level: Second
- Dimensions: 7.00 x 6.00
Living room
- Description: Hardwood Flooring
- Level: First
- Dimensions: 20.00 x 12.00
Other
- Description: Master Bedroom Sitting Area
- Level: Second
- Dimensions: 12.00 x 5.00
Heating
- Forced Air, Gas
Cooling
- Central Air, Ceiling Fan(s)
Appliances
- Included: Dishwasher, Free-Standing Freezer, Disposal, Gas Dryer, Gas Oven, Gas Range, Gas Water Heater, Microwave, Refrigerator, Water Softener Owned, Washer
- Laundry: Gas Dryer Hookup
Features
- Dining Area, Separate/Formal Dining Room
- Flooring: Carpet, Hardwood, Tile, Vinyl
- Basement: Daylight,Full,Concrete,Sump Pump
Interior area
- Total interior livable area: 2,014 sqft
- Finished area above ground: 2,014
- Finished area below ground: 0
Property
Parking
- Total spaces: 2
- Parking features: Attached, Driveway, Garage
- Attached garage spaces: 2
- Has uncovered spaces: Yes
Features
- Stories: 2
- Patio & porch: Deck
- Exterior features: Deck
Lot
- Size: 1,306 sqft
Details
- Parcel number: 547643365650008
- Zoning: R5-MEDIUM - HIGH DENSITY
- Special conditions: None
Construction
Type & style
- Home type: Townhouse
- Architectural style: Colonial
- Property subtype: Townhouse
Materials
- Stone Veneer, Vinyl Siding
- Foundation: Basement
- Roof: Asphalt,Fiberglass
Condition
- Year built: 2015
Utilities & green energy
- Electric: 200+ Amp Service
- Sewer: Public Sewer
- Water: Public
Community & neighborhood
Security
- Security features: Closed Circuit Camera(s), Smoke Detector(s)
Location
- Region: Allentown
- Subdivision: Hidden Meadows
HOA & financial
HOA
- Has HOA: Yes
- HOA fee: $115 monthly
Other
Other facts
- Listing terms: Cash,Conventional,FHA,VA Loan
- Ownership type: Fee Simple
Price history
| Date | Event | Price |
|---|---|---|
| 5/15/2025 | Sold | $465,000-3.1%$231/sqft |
Source: | ||
| 3/8/2025 | Pending sale | $480,000$238/sqft |
Source: | ||
| 2/24/2025 | Listed for sale | $480,000+71.5%$238/sqft |
Source: | ||
| 8/11/2015 | Sold | $279,818-6.9%$139/sqft |
Source: | ||
| 9/23/2014 | Sold | $300,517$149/sqft |
Source: Agent Provided Report a problem | ||
Public tax history
| Year | Property taxes | Tax assessment |
|---|---|---|
| 2025 | $5,643 +7.2% | $252,800 |
| 2024 | $5,263 +2.5% | $252,800 |
| 2023 | $5,137 | $252,800 |
Find assessor info on the county website
Neighborhood: 18104
Nearby schools
GreatSchools rating
- 8/10Parkway Manor SchoolGrades: K-5Distance: 1.1 mi
- 7/10Springhouse Middle SchoolGrades: 6-8Distance: 1.7 mi
- 7/10Parkland Senior High SchoolGrades: 9-12Distance: 3.8 mi
Schools provided by the listing agent
- District: Parkland
Source: GLVR. This data may not be complete. We recommend contacting the local school district to confirm school assignments for this home.
Get a cash offer in 3 minutes
Find out how much your home could sell for in as little as 3 minutes with a no-obligation cash offer.
Estimated market value$472,700
Get a cash offer in 3 minutes
Find out how much your home could sell for in as little as 3 minutes with a no-obligation cash offer.
Estimated market value
$472,700

