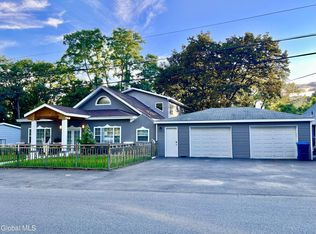Closed
$400,000
348 Olean Street, Schenectady, NY 12306
6beds
2,456sqft
Duplex, Multi Family
Built in 1910
-- sqft lot
$421,300 Zestimate®
$163/sqft
$1,507 Estimated rent
Home value
$421,300
Estimated sales range
Not available
$1,507/mo
Zestimate® history
Loading...
Owner options
Explore your selling options
What's special
Welcome to 348 Olean St, fully updated, massive 2-family home offering endless possibilities! The front apt features 3 BRs, 1 BA, open-concept LR, & a modern kitchen w/ stainless steel appliances & quartz countertops. The back apt boasts 3 BRs, 2 BAs, a spacious open LR, & a modern kitchen w/ granite countertops. A fully finished attic provides incredible bonus space! The unfinished walkout basement is full of potential—transform it into additional living space, a recreation area, or more. Enjoy the extra-large yard, perfect for gardening/outdoor entertainment. Parking is a breeze w/ a 2-car garage in the yard & a carport for 2 add'l vehicles in the front. Located in a prime location, offers easy access to an elementary school, public transportation, shopping, & restaurants.
Zillow last checked: 8 hours ago
Listing updated: April 18, 2025 at 09:13am
Listed by:
Moonrani G Gumani 201-238-4972,
Miranda Real Estate Group Inc
Bought with:
Tanya L DeSanto, 10401327157
Berkshire Hathaway Home Services Blake
Source: Global MLS,MLS#: 202512176
Facts & features
Interior
Bedrooms & bathrooms
- Bedrooms: 6
- Bathrooms: 2
- Full bathrooms: 2
Heating
- Forced Air, Natural Gas
Cooling
- Window Unit(s)
Appliances
- Laundry: Electric Dryer Hookup, Main Level, Upper Level, Washer Hookup
Features
- Solid Surface Counters, Walk-In Closet(s), Ceramic Tile Bath, Crown Molding
- Flooring: Vinyl, Ceramic Tile
- Doors: Storm Door(s)
- Basement: Full,Unfinished,Walk-Out Access
- Number of fireplaces: 2
- Fireplace features: Electric, Living Room
Interior area
- Total structure area: 2,456
- Total interior livable area: 2,456 sqft
- Finished area above ground: 2,456
- Finished area below ground: 0
Property
Parking
- Total spaces: 15
- Parking features: Off Street, Detached, Garage
- Garage spaces: 2
Features
- Patio & porch: Rear Porch, Deck
- Exterior features: None
- Fencing: Wood
- Has view: Yes
- View description: Forest
Lot
- Size: 0.92 Acres
- Features: Level
Details
- Additional structures: Garage(s)
- Parcel number: 421500 48.5817
- Special conditions: Standard
Construction
Type & style
- Home type: MultiFamily
- Architectural style: Traditional
- Property subtype: Duplex, Multi Family
- Attached to another structure: Yes
Materials
- Block, Brick, Drywall, Vinyl Siding
- Foundation: Brick/Mortar, Combination
- Roof: Shingle
Condition
- Year built: 1910
Utilities & green energy
- Electric: Circuit Breakers
- Sewer: Septic Tank
- Water: Public
Green energy
- Energy efficient items: Appliances, Lighting
Community & neighborhood
Security
- Security features: Smoke Detector(s), Carbon Monoxide Detector(s)
Location
- Region: Schenectady
Price history
| Date | Event | Price |
|---|---|---|
| 4/15/2025 | Sold | $400,000+8.1%$163/sqft |
Source: | ||
| 2/21/2025 | Contingent | $369,900$151/sqft |
Source: NY State MLS #11435465 Report a problem | ||
| 2/20/2025 | Pending sale | $369,900$151/sqft |
Source: | ||
| 2/17/2025 | Listed for sale | $369,900+85%$151/sqft |
Source: | ||
| 5/10/2023 | Listing removed | -- |
Source: | ||
Public tax history
| Year | Property taxes | Tax assessment |
|---|---|---|
| 2024 | -- | $153,100 |
| 2023 | -- | $153,100 |
| 2022 | -- | $153,100 |
Find assessor info on the county website
Neighborhood: Bellevue
Nearby schools
GreatSchools rating
- 5/10Van Corlaer SchoolGrades: PK-5Distance: 0.7 mi
- 3/10Mont Pleasant Middle SchoolGrades: 6-8Distance: 1.9 mi
- 3/10Schenectady High SchoolGrades: 9-12Distance: 3.6 mi
Schools provided by the listing agent
- High: Schenectady
Source: Global MLS. This data may not be complete. We recommend contacting the local school district to confirm school assignments for this home.
