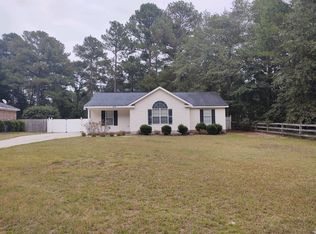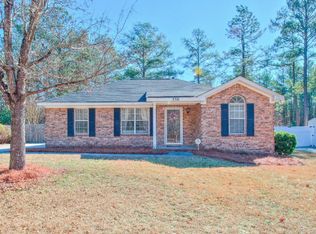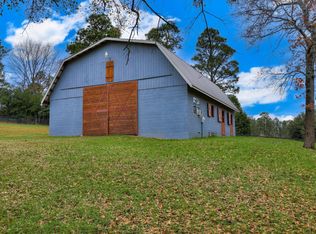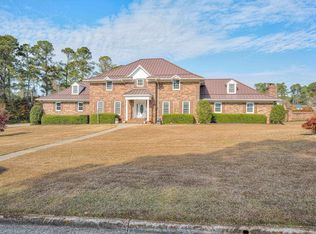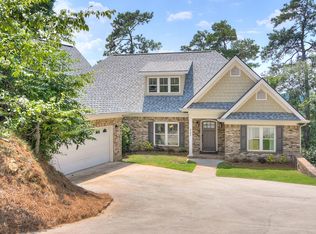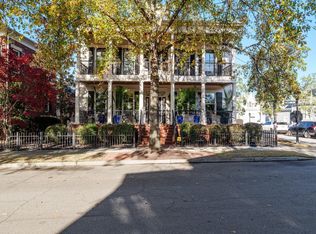A truly rare offering, this exceptional estate blends privacy, space, and convenience on nearly 7 acres of fully updated, impeccably designed living — all tucked privately within city limits. Designed for multigenerational living and elevated entertaining, the property features multiple structures, creating endless possibilities for extended family, guests, home offices, or income potential. Every upgrade has been thoughtfully renovated with modern finishes and upscale details, delivering move-in-ready luxury throughout. PROVEN Masters Rental!
The resort-style pool and outdoor living spaces provide a secluded retreat surrounded by mature landscaping and natural beauty — your own private oasis, yet just minutes from dining, shopping, and schools.
The main home built in 1999 features 5 bedrooms and 4 full bathrooms, with several other spaces that could be flexed into additional bedrooms. The pool house built in 2016 features full kitchen and bathroom, as well as several flex spaces/bedrooms. Separate entrances make this an excellent home office or for income potential. Incredible 1224sqft shop with epoxy floors and full electric is perfect for storing outdoor toys- with a large, RV storage carport nearby.
Whether hosting unforgettable gatherings, accommodating multiple generations under one roof, or simply enjoying unparalleled privacy with the convenience of in-town living, this estate offers a lifestyle that is both extraordinary and increasingly impossible to find.
Properties of this caliber, scale, and location rarely come available — this is not just a home, but a once-in-a-lifetime opportunity.
For sale
$1,175,000
348 Old Sudlow Lake Road, North Augusta, SC 29841
5beds
4,242sqft
Est.:
Single Family Residence
Built in 1999
6.63 Acres Lot
$1,126,700 Zestimate®
$277/sqft
$-- HOA
What's special
Resort-style poolMove-in-ready luxury throughoutOutdoor living spaces
- 10 days |
- 2,079 |
- 62 |
Zillow last checked: 8 hours ago
Listing updated: January 12, 2026 at 11:42am
Listed by:
Lisa Christie 706-231-0431,
Summer House Realty
Source: Hive MLS,MLS#: 550857
Tour with a local agent
Facts & features
Interior
Bedrooms & bathrooms
- Bedrooms: 5
- Bathrooms: 4
- Full bathrooms: 4
Rooms
- Room types: Breakfast Room, Dining Room, Master Bedroom, Living Room, Great Room, Bedroom 2, Bedroom 3, Bedroom 4, Bonus Room, Loft, Master Bathroom, Laundry, Mud Room, Office
Primary bedroom
- Level: Main
- Dimensions: 17 x 16
Primary bedroom
- Description: 2nd House
- Level: Main
- Dimensions: 19 x 8
Bedroom 2
- Description: 2nd House
- Level: Main
- Dimensions: 12 x 15
Bedroom 2
- Level: Main
- Dimensions: 15 x 17
Bedroom 3
- Level: Main
- Dimensions: 15 x 14
Bedroom 3
- Description: 2nd House
- Level: Main
- Dimensions: 15 x 13
Bedroom 4
- Level: Main
- Dimensions: 13 x 12
Primary bathroom
- Level: Main
- Dimensions: 10 x 14
Bonus room
- Level: Main
- Dimensions: 17 x 19
Breakfast room
- Level: Main
- Dimensions: 10 x 12
Dining room
- Level: Main
- Dimensions: 14 x 12
Great room
- Description: 2nd House
- Level: Main
- Dimensions: 20 x 29
Great room
- Level: Main
- Dimensions: 20 x 18
Kitchen
- Level: Main
- Dimensions: 18 x 14
Laundry
- Level: Main
- Dimensions: 6 x 7
Living room
- Level: Main
- Dimensions: 12 x 12
Loft
- Level: Upper
- Dimensions: 24 x 41
Mud room
- Level: Main
- Dimensions: 10 x 6
Office
- Description: 2nd House
- Level: Main
- Dimensions: 13 x 13
Heating
- Natural Gas
Cooling
- Central Air
Appliances
- Included: Built-In Microwave, Dishwasher, Gas Water Heater, Refrigerator, Tankless Water Heater
Features
- Blinds, Cable Available, Garden Tub, Pantry, See Remarks, Smoke Detector(s), Utility Sink, Walk-In Closet(s), Washer Hookup
- Flooring: Carpet, Ceramic Tile, Hardwood, Vinyl
- Has basement: No
- Attic: Floored,Partially Floored,Storage
- Number of fireplaces: 1
- Fireplace features: Family Room
Interior area
- Total structure area: 4,242
- Total interior livable area: 4,242 sqft
Property
Parking
- Total spaces: 2
- Parking features: Attached, Concrete, Garage, Storage, Workshop in Garage
- Garage spaces: 2
Accessibility
- Accessibility features: None
Features
- Levels: One and One Half
- Patio & porch: Front Porch, Rear Porch
- Exterior features: See Remarks
- Has private pool: Yes
- Pool features: Vinyl
- Fencing: Fenced
Lot
- Size: 6.63 Acres
- Dimensions: 6.63 acres
- Features: Sprinklers In Front, Sprinklers In Rear, Wooded, Other
Details
- Additional structures: Outbuilding, Workshop
- Parcel number: 0230701011
Construction
Type & style
- Home type: SingleFamily
- Architectural style: Ranch,See Remarks
- Property subtype: Single Family Residence
Materials
- Brick, Vinyl Siding
- Foundation: Crawl Space, Slab
- Roof: Composition
Condition
- Updated/Remodeled
- New construction: No
- Year built: 1999
Utilities & green energy
- Sewer: Septic Tank
- Water: Public
Community & HOA
Community
- Features: Pool
- Subdivision: None-1ai
HOA
- Has HOA: No
Location
- Region: North Augusta
Financial & listing details
- Price per square foot: $277/sqft
- Tax assessed value: $20,000
- Annual tax amount: $305
- Date on market: 1/12/2026
- Listing terms: Cash,Conventional,Other,See Remarks
Estimated market value
$1,126,700
$1.07M - $1.18M
$1,825/mo
Price history
Price history
| Date | Event | Price |
|---|---|---|
| 1/12/2026 | Listed for sale | $1,175,000+43.3%$277/sqft |
Source: | ||
| 10/21/2022 | Sold | $820,000-25.5%$193/sqft |
Source: | ||
| 10/21/2022 | Pending sale | $1,100,000$259/sqft |
Source: | ||
| 7/13/2022 | Contingent | $1,100,000$259/sqft |
Source: | ||
| 7/6/2022 | Listed for sale | $1,100,000$259/sqft |
Source: | ||
Public tax history
Public tax history
| Year | Property taxes | Tax assessment |
|---|---|---|
| 2025 | $305 +8.5% | $1,200 |
| 2024 | $281 -0.1% | $1,200 |
| 2023 | $281 +76% | $1,200 +73.9% |
Find assessor info on the county website
BuyAbility℠ payment
Est. payment
$6,667/mo
Principal & interest
$5815
Property taxes
$441
Home insurance
$411
Climate risks
Neighborhood: 29841
Nearby schools
GreatSchools rating
- 7/10Belvedere Elementary SchoolGrades: PK-5Distance: 2.1 mi
- 6/10North Augusta Middle SchoolGrades: 6-8Distance: 3.6 mi
- 6/10North Augusta High SchoolGrades: 9-12Distance: 4 mi
Schools provided by the listing agent
- Elementary: Belvedere
- Middle: North Augusta
- High: North Augusta
Source: Hive MLS. This data may not be complete. We recommend contacting the local school district to confirm school assignments for this home.
