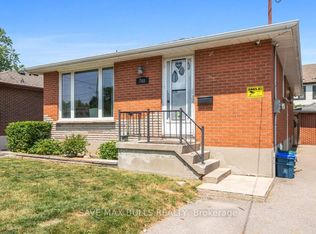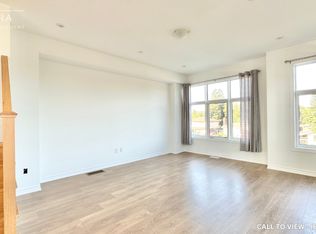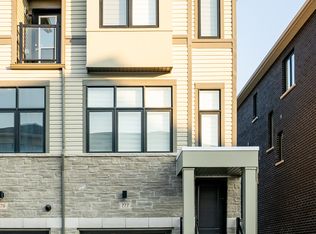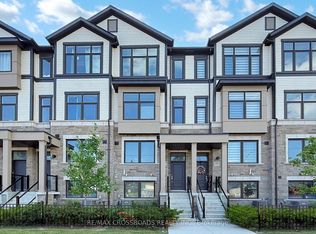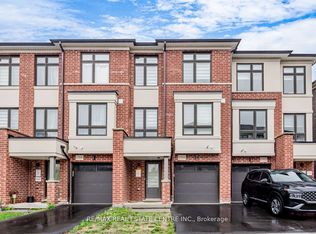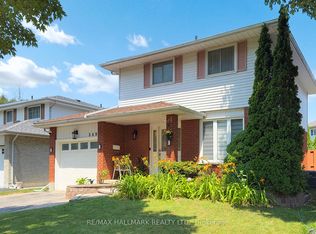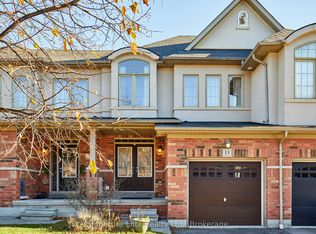This One-Year-Old Townhouse Exudes Modern Luxury, Offering A SpaciousAnd Bright Open Layout That Maximizes The Sense Of Space. With Three Elegantly Designed Bedrooms And Two And A Half Bathrooms, It Ensures Both Comfort And Style. The Contemporary Eat-In Kitchen Is EquippedWith A Gas Stove And Stainless Steel Appliances, Perfect For Culinary Enthusiasts. For Added Convenience, The Home Also Features A Laundry Room On The Second Floor. Large Windows Throughout The Townhouse Fill Every Room With An Abundance Of Natural Light, Creating A Warm And Inviting Atmosphere. Ideally Located, This Property Is Close To Public Transit, Highway 401, Ontario Tech University, Durham College, Schools, Parks, A Golf Course, And A Variety Of Shopping Centers. Additionally, It Boasts A 200-Amp Electrical Service, Ensuring That It Meets Modern Power Needs. This Townhouse Offers A Blend Of Luxury,Convenience, And Practicality, Making It The Perfect Place To Call Home.
For sale
C$779,800
348 Okanagan Path, Oshawa, ON L1H 0A7
3beds
3baths
Townhouse
Built in ----
1,875.44 Square Feet Lot
$-- Zestimate®
C$--/sqft
C$-- HOA
What's special
Elegantly designed bedroomsContemporary eat-in kitchenGas stoveStainless steel appliancesLarge windowsAbundance of natural light
- 51 days |
- 5 |
- 1 |
Zillow last checked: 8 hours ago
Listing updated: October 27, 2025 at 07:35am
Listed by:
HOMELIFE/FUTURE REALTY INC.
Source: TRREB,MLS®#: E12472564 Originating MLS®#: Toronto Regional Real Estate Board
Originating MLS®#: Toronto Regional Real Estate Board
Facts & features
Interior
Bedrooms & bathrooms
- Bedrooms: 3
- Bathrooms: 3
Primary bedroom
- Level: Second
- Dimensions: 4.88 x 3.54
Bedroom 2
- Level: Second
- Dimensions: 3.9 x 2.71
Bedroom 3
- Level: Second
- Dimensions: 3.84 x 2.71
Dining room
- Level: Main
- Dimensions: 3.35 x 3.11
Kitchen
- Level: Main
- Dimensions: 4 x 2.38
Living room
- Level: Main
- Dimensions: 5.15 x 4.39
Heating
- Forced Air, Gas
Cooling
- Central Air
Features
- Other
- Basement: Unfinished
- Has fireplace: No
Interior area
- Living area range: 1500-2000 null
Property
Parking
- Total spaces: 2
- Parking features: Private
- Has garage: Yes
Features
- Stories: 2
- Pool features: None
Lot
- Size: 1,875.44 Square Feet
- Features: Park, Place Of Worship, School
Details
- Parcel number: 163400498
Construction
Type & style
- Home type: Townhouse
- Property subtype: Townhouse
Materials
- Brick
- Foundation: Concrete
- Roof: Asphalt Shingle
Utilities & green energy
- Sewer: Sewer
Community & HOA
Location
- Region: Oshawa
Financial & listing details
- Annual tax amount: C$4,940
- Date on market: 10/20/2025
HOMELIFE/FUTURE REALTY INC.
By pressing Contact Agent, you agree that the real estate professional identified above may call/text you about your search, which may involve use of automated means and pre-recorded/artificial voices. You don't need to consent as a condition of buying any property, goods, or services. Message/data rates may apply. You also agree to our Terms of Use. Zillow does not endorse any real estate professionals. We may share information about your recent and future site activity with your agent to help them understand what you're looking for in a home.
Price history
Price history
Price history is unavailable.
Public tax history
Public tax history
Tax history is unavailable.Climate risks
Neighborhood: Donevan
Nearby schools
GreatSchools rating
No schools nearby
We couldn't find any schools near this home.
- Loading
