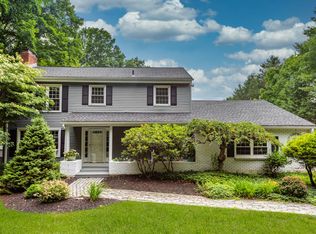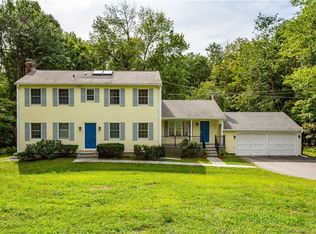Sold for $675,000 on 09/27/24
$675,000
348 Norfolk Road, Litchfield, CT 06759
5beds
3,788sqft
Single Family Residence
Built in 1975
2.93 Acres Lot
$716,300 Zestimate®
$178/sqft
$7,552 Estimated rent
Home value
$716,300
$602,000 - $852,000
$7,552/mo
Zestimate® history
Loading...
Owner options
Explore your selling options
What's special
Nestled in a serene setting in Litchfield that abuts the Bantam River, this 5-bedroom Contemporary Colonial (reverse Saltbox) offers a perfect blend of comfort & sophistication. Filled with light from the many large windows throughout, the house features many oversized rooms offering plenty of space for household activities. The heart of this home is the spacious kitchen, thoughtfully designed as a gathering space with newer upscale appliances, German SieMatic cabinetry & ample room for culinary exploration. Natural light pours into the Great Room featuring pocket doors & bookcases, highlighting the handsome stone fireplace that promises cozy evenings & space to gather. Additional rooms include a living room with stone fireplace, formal dining room, office and 1st floor laundry room. The spacious primary bedroom has two window seats for extra storage and plenty of room as a retreat. Lovingly maintained with a heated garage & updated mechanicals providing peace of mind and efficiency. Sliders to a large wraparound deck, an entertainer's dream, ideal for hosting memorable gatherings or simply enjoying the peaceful surroundings. The mature landscaped grounds afford great privacy. Lots of space for enjoying the outdoors with an expansive yard - room for a pool, gardens and activities. Close proximity to Litchfield center, shopping, private schools and Bantam Lake.
Zillow last checked: 8 hours ago
Listing updated: September 30, 2024 at 06:51am
Listed by:
Susan Pollock 860-480-1449,
William Pitt Sotheby's Int'l 860-567-0806
Bought with:
Jessica Travelstead, RES.0789217
W. Raveis Lifestyles Realty
Source: Smart MLS,MLS#: 24017468
Facts & features
Interior
Bedrooms & bathrooms
- Bedrooms: 5
- Bathrooms: 4
- Full bathrooms: 3
- 1/2 bathrooms: 1
Primary bedroom
- Features: Hardwood Floor
- Level: Upper
- Area: 520 Square Feet
- Dimensions: 26 x 20
Bedroom
- Features: Wall/Wall Carpet
- Level: Upper
- Area: 200 Square Feet
- Dimensions: 10 x 20
Bedroom
- Features: Wall/Wall Carpet
- Level: Upper
- Area: 160 Square Feet
- Dimensions: 10 x 16
Bedroom
- Features: Wall/Wall Carpet
- Level: Upper
- Area: 322 Square Feet
- Dimensions: 14 x 23
Bedroom
- Features: Wall/Wall Carpet
- Level: Upper
- Area: 322 Square Feet
- Dimensions: 14 x 23
Primary bathroom
- Features: Skylight, Stall Shower, Whirlpool Tub, Tile Floor
- Level: Upper
- Area: 160 Square Feet
- Dimensions: 10 x 16
Bathroom
- Features: Tile Floor
- Level: Main
Bathroom
- Features: Stall Shower, Vinyl Floor
- Level: Upper
Bathroom
- Features: Tub w/Shower, Laminate Floor, Vinyl Floor
- Level: Upper
Dining room
- Features: Sliders, Hardwood Floor
- Level: Main
- Area: 228 Square Feet
- Dimensions: 12 x 19
Great room
- Features: Bookcases, Built-in Features, Fireplace, Hardwood Floor
- Level: Main
- Area: 567 Square Feet
- Dimensions: 27 x 21
Kitchen
- Features: Bookcases, Breakfast Bar, Granite Counters, Eating Space, Kitchen Island, Sliders
- Level: Main
- Area: 682 Square Feet
- Dimensions: 22 x 31
Living room
- Features: Fireplace, Hardwood Floor
- Level: Main
- Area: 285 Square Feet
- Dimensions: 15 x 19
Office
- Features: Wall/Wall Carpet
- Level: Upper
- Area: 99 Square Feet
- Dimensions: 9 x 11
Heating
- Baseboard, Hot Water, Oil
Cooling
- Window Unit(s)
Appliances
- Included: Gas Cooktop, Oven, Subzero, Dishwasher, Disposal, Washer, Dryer, Water Heater
- Laundry: Main Level
Features
- Windows: Thermopane Windows
- Basement: Full,Unfinished,Hatchway Access,Interior Entry,Concrete
- Attic: Pull Down Stairs
- Number of fireplaces: 2
Interior area
- Total structure area: 3,788
- Total interior livable area: 3,788 sqft
- Finished area above ground: 3,788
Property
Parking
- Total spaces: 2
- Parking features: Attached, Garage Door Opener
- Attached garage spaces: 2
Features
- Patio & porch: Wrap Around
- Exterior features: Outdoor Grill, Rain Gutters, Stone Wall
- Waterfront features: Waterfront, River Front
Lot
- Size: 2.93 Acres
- Features: Wooded, Level, Sloped, Open Lot
Details
- Parcel number: 820478
- Zoning: 5
- Other equipment: Generator
Construction
Type & style
- Home type: SingleFamily
- Architectural style: Contemporary
- Property subtype: Single Family Residence
Materials
- Wood Siding
- Foundation: Concrete Perimeter
- Roof: Asphalt
Condition
- New construction: No
- Year built: 1975
Utilities & green energy
- Sewer: Septic Tank
- Water: Public
- Utilities for property: Underground Utilities, Cable Available
Green energy
- Energy efficient items: Windows
Community & neighborhood
Community
- Community features: Golf, Health Club, Lake, Library, Medical Facilities, Private School(s), Stables/Riding, Tennis Court(s)
Location
- Region: Litchfield
Price history
| Date | Event | Price |
|---|---|---|
| 9/27/2024 | Sold | $675,000-10%$178/sqft |
Source: | ||
| 6/19/2024 | Price change | $750,000-9.1%$198/sqft |
Source: | ||
| 5/18/2024 | Listed for sale | $825,000$218/sqft |
Source: | ||
Public tax history
| Year | Property taxes | Tax assessment |
|---|---|---|
| 2025 | $8,367 +8.1% | $418,340 |
| 2024 | $7,739 +1.5% | $418,340 +46.5% |
| 2023 | $7,625 -0.4% | $285,580 |
Find assessor info on the county website
Neighborhood: 06759
Nearby schools
GreatSchools rating
- 7/10Center SchoolGrades: PK-3Distance: 3 mi
- 6/10Litchfield Middle SchoolGrades: 7-8Distance: 3.3 mi
- 10/10Litchfield High SchoolGrades: 9-12Distance: 3.3 mi
Schools provided by the listing agent
- Elementary: Center
Source: Smart MLS. This data may not be complete. We recommend contacting the local school district to confirm school assignments for this home.

Get pre-qualified for a loan
At Zillow Home Loans, we can pre-qualify you in as little as 5 minutes with no impact to your credit score.An equal housing lender. NMLS #10287.
Sell for more on Zillow
Get a free Zillow Showcase℠ listing and you could sell for .
$716,300
2% more+ $14,326
With Zillow Showcase(estimated)
$730,626
