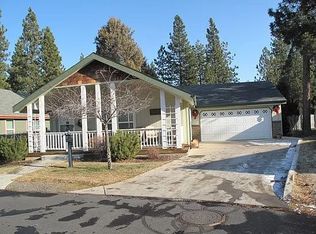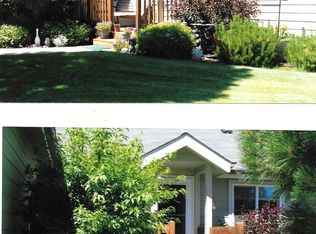Closed
$405,000
348 N Wheeler Loop, Sisters, OR 97759
3beds
2baths
1,596sqft
Manufactured On Land, Manufactured Home
Built in 2002
3,920.4 Square Feet Lot
$435,100 Zestimate®
$254/sqft
$2,315 Estimated rent
Home value
$435,100
$409,000 - $461,000
$2,315/mo
Zestimate® history
Loading...
Owner options
Explore your selling options
What's special
This single level home in the 55+ gated community of The Pines is close to downtown Sisters, restaurants, shopping and a gateway to Central Oregon recreational activities. This three bedroom two bath home features a large great room with vaulted ceiling plus a formal living room. The open kitchen has an island/breakfast bar and newer appliances. Landscape maintenance and snow removal are included in the HOA fee. If you are looking for a home in a quiet private residential community that is close to town, look no further than 348 N. Wheeler Loop.
Zillow last checked: 8 hours ago
Listing updated: October 04, 2024 at 07:39pm
Listed by:
Coldwell Banker Bain 541-382-4123
Bought with:
Cascade Hasson SIR
Source: Oregon Datashare,MLS#: 220149621
Facts & features
Interior
Bedrooms & bathrooms
- Bedrooms: 3
- Bathrooms: 2
Heating
- Heat Pump
Cooling
- Heat Pump
Appliances
- Included: Dryer, Microwave, Oven, Range Hood, Refrigerator, Washer, Water Heater
Features
- Breakfast Bar, Fiberglass Stall Shower, Laminate Counters, Linen Closet, Shower/Tub Combo, Vaulted Ceiling(s)
- Flooring: Carpet, Tile, Vinyl
- Windows: Double Pane Windows
- Basement: None
- Has fireplace: No
- Common walls with other units/homes: No Common Walls
Interior area
- Total structure area: 1,596
- Total interior livable area: 1,596 sqft
Property
Parking
- Total spaces: 2
- Parking features: Attached, Concrete, Driveway, Gated
- Attached garage spaces: 2
- Has uncovered spaces: Yes
Features
- Levels: One
- Stories: 1
- Has view: Yes
- View description: Territorial
Lot
- Size: 3,920 sqft
- Features: Landscaped, Level
Details
- Parcel number: 199271
- Zoning description: MFR
- Special conditions: Standard
Construction
Type & style
- Home type: MobileManufactured
- Architectural style: Ranch
- Property subtype: Manufactured On Land, Manufactured Home
Materials
- Foundation: Pillar/Post/Pier
- Roof: Composition
Condition
- New construction: No
- Year built: 2002
Utilities & green energy
- Sewer: Public Sewer
- Water: Public
Community & neighborhood
Security
- Security features: Carbon Monoxide Detector(s), Smoke Detector(s)
Community
- Community features: Short Term Rentals Not Allowed
Senior living
- Senior community: Yes
Location
- Region: Sisters
- Subdivision: Pines At Sisters
HOA & financial
HOA
- Has HOA: Yes
- HOA fee: $103 monthly
- Amenities included: Gated, Landscaping, Snow Removal
Other
Other facts
- Body type: Other
- Listing terms: Cash,Conventional
- Road surface type: Paved
Price history
| Date | Event | Price |
|---|---|---|
| 2/17/2023 | Sold | $405,000-5.3%$254/sqft |
Source: | ||
| 1/6/2023 | Pending sale | $427,500$268/sqft |
Source: | ||
| 12/1/2022 | Listed for sale | $427,500$268/sqft |
Source: | ||
| 11/29/2022 | Contingent | $427,500$268/sqft |
Source: | ||
| 11/29/2022 | Listed for sale | $427,500$268/sqft |
Source: | ||
Public tax history
| Year | Property taxes | Tax assessment |
|---|---|---|
| 2025 | $3,702 +3.2% | $223,110 +3% |
| 2024 | $3,587 +2.9% | $216,620 +6.1% |
| 2023 | $3,485 +4.4% | $204,200 |
Find assessor info on the county website
Neighborhood: 97759
Nearby schools
GreatSchools rating
- 6/10Sisters Middle SchoolGrades: 5-8Distance: 0.5 mi
- 8/10Sisters High SchoolGrades: 9-12Distance: 0.7 mi
- 8/10Sisters Elementary SchoolGrades: K-4Distance: 1.1 mi
Schools provided by the listing agent
- Elementary: Sisters Elem
- Middle: Sisters Middle
- High: Sisters High
Source: Oregon Datashare. This data may not be complete. We recommend contacting the local school district to confirm school assignments for this home.
Get a cash offer in 3 minutes
Find out how much your home could sell for in as little as 3 minutes with a no-obligation cash offer.
Estimated market value$435,100
Get a cash offer in 3 minutes
Find out how much your home could sell for in as little as 3 minutes with a no-obligation cash offer.
Estimated market value
$435,100

