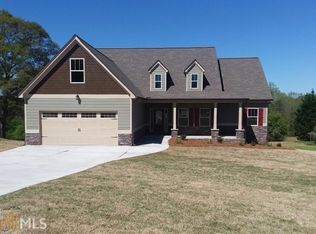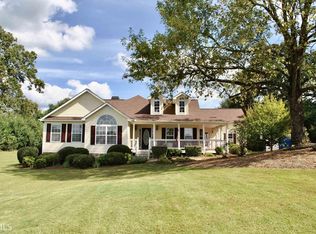Closed
$394,000
348 N Ridge Ln, Temple, GA 30179
3beds
2,519sqft
Single Family Residence
Built in 2005
0.98 Acres Lot
$397,300 Zestimate®
$156/sqft
$1,951 Estimated rent
Home value
$397,300
$354,000 - $445,000
$1,951/mo
Zestimate® history
Loading...
Owner options
Explore your selling options
What's special
Embrace the epitome of refined living in this stunning three bedroom, two and half bath luxury home with many upgrades nestled on a quiet .98 acre cul-de-sac lot in the established West Ridge Subdivision. This exquisite residence boasts 2519 square feet of thoughtfully designed living space, including a full basement. In the heart of this home you will find the kitchen featuring Wellborn Forest Solid Cherry Wood cabinets, two large pantries, and top-of-the line stainless steel appliances including a Bosch dishwasher, a large farm style sink and double convection oven. In your primary spacious suite you will feel like you are in your own private oasis with breathtaking sunset views, tray ceilings, and a large walk-in closet attached to the en-suite boasting a custom shower with two shower heads, separate jetted tub, split vanity and separate toilet room for privacy and convenience. You will also love the oversized dining room that is perfect for entertaining and a cozy fireplace in the main living area. The split floor plan ensures privacy, while the Jack and Jill bathroom with a private toilet and shower adds a touch of sophistication for the other two bedrooms. Throughout the home you will also find new double paned windows with a lifetime transferable warranty by Window World. Unwind on the large back deck, partially covered for shade and relaxation or next to the 15 foot Doughboy Above Ground Pool. The expansive backyard, home to a variety of birds, including 20-30 hummingbirds, offers endless possibilities for recreation and enjoyment. Or you might sit on the front porch and enjoy the beautifully landscaped front yard which is a gardener's dream! Convenient travel to I-20, Carrollton, Bremen, and Villa Rica and only approximately 45 mins to Atlanta or Hartsfield Atlanta Airport! Oh and let's not forget, the 50amp plug located on the side of the home for your camper!
Zillow last checked: 8 hours ago
Listing updated: August 27, 2025 at 03:36pm
Listed by:
Shana Lafitte 404-558-9968,
Sky High Realty
Bought with:
Curtis North, 171557
Century 21 Novus Realty
Source: GAMLS,MLS#: 10477007
Facts & features
Interior
Bedrooms & bathrooms
- Bedrooms: 3
- Bathrooms: 3
- Full bathrooms: 2
- 1/2 bathrooms: 1
- Main level bathrooms: 2
- Main level bedrooms: 3
Dining room
- Features: Separate Room
Kitchen
- Features: Breakfast Area, Breakfast Bar, Pantry, Solid Surface Counters
Heating
- Central, Electric, Heat Pump
Cooling
- Ceiling Fan(s), Central Air, Electric, Heat Pump
Appliances
- Included: Convection Oven, Dishwasher, Double Oven, Dryer, Electric Water Heater, Microwave, Oven/Range (Combo), Refrigerator, Stainless Steel Appliance(s), Washer
- Laundry: Common Area
Features
- Double Vanity, High Ceilings, Master On Main Level, Rear Stairs, Separate Shower, Soaking Tub, Split Bedroom Plan, Tray Ceiling(s), Vaulted Ceiling(s), Walk-In Closet(s)
- Flooring: Carpet, Laminate, Tile
- Basement: Bath/Stubbed,Exterior Entry,Full,Unfinished
- Attic: Pull Down Stairs
- Number of fireplaces: 1
- Fireplace features: Gas Log, Gas Starter, Living Room
Interior area
- Total structure area: 2,519
- Total interior livable area: 2,519 sqft
- Finished area above ground: 2,519
- Finished area below ground: 0
Property
Parking
- Parking features: Garage, Garage Door Opener, Kitchen Level
- Has garage: Yes
Features
- Levels: Three Or More
- Stories: 3
- Patio & porch: Deck, Porch
Lot
- Size: 0.98 Acres
- Features: Cul-De-Sac, Level
Details
- Parcel number: 126 0142
Construction
Type & style
- Home type: SingleFamily
- Architectural style: Brick Front,Craftsman
- Property subtype: Single Family Residence
Materials
- Vinyl Siding
- Roof: Composition
Condition
- Resale
- New construction: No
- Year built: 2005
Utilities & green energy
- Sewer: Septic Tank
- Water: Public
- Utilities for property: Cable Available, Electricity Available, High Speed Internet, Phone Available, Propane, Underground Utilities, Water Available
Community & neighborhood
Security
- Security features: Carbon Monoxide Detector(s)
Community
- Community features: Sidewalks, Street Lights
Location
- Region: Temple
- Subdivision: West Ridge Subdivision
HOA & financial
HOA
- Has HOA: No
- Services included: None
Other
Other facts
- Listing agreement: Exclusive Right To Sell
- Listing terms: Cash,Conventional,FHA,USDA Loan,VA Loan
Price history
| Date | Event | Price |
|---|---|---|
| 8/25/2025 | Sold | $394,000-3.9%$156/sqft |
Source: | ||
| 8/2/2025 | Pending sale | $410,000$163/sqft |
Source: | ||
| 7/3/2025 | Price change | $410,000-1.7%$163/sqft |
Source: | ||
| 3/12/2025 | Listed for sale | $417,000$166/sqft |
Source: | ||
Public tax history
| Year | Property taxes | Tax assessment |
|---|---|---|
| 2024 | $3,068 +3.5% | $166,803 +9.4% |
| 2023 | $2,964 +13.7% | $152,422 +22.6% |
| 2022 | $2,607 +9.8% | $124,316 +15.2% |
Find assessor info on the county website
Neighborhood: 30179
Nearby schools
GreatSchools rating
- 4/10Sharp Creek Elementary SchoolGrades: PK-5Distance: 3.3 mi
- 5/10Temple Middle SchoolGrades: 6-8Distance: 4.6 mi
- 6/10Temple High SchoolGrades: 9-12Distance: 3.6 mi
Schools provided by the listing agent
- Elementary: Sharp Creek
- Middle: Bay Springs
- High: Villa Rica
Source: GAMLS. This data may not be complete. We recommend contacting the local school district to confirm school assignments for this home.
Get a cash offer in 3 minutes
Find out how much your home could sell for in as little as 3 minutes with a no-obligation cash offer.
Estimated market value$397,300
Get a cash offer in 3 minutes
Find out how much your home could sell for in as little as 3 minutes with a no-obligation cash offer.
Estimated market value
$397,300

