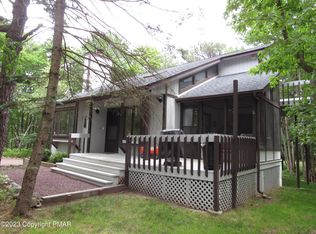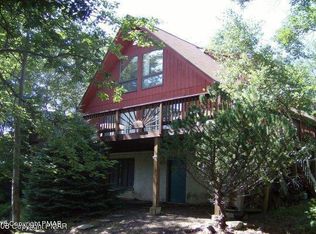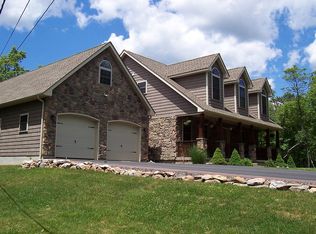Sold for $550,000 on 09/09/25
$550,000
348 Mountain Top Lake Rd, Long Pond, PA 18334
3beds
2,518sqft
Single Family Residence
Built in 1999
0.59 Acres Lot
$526,900 Zestimate®
$218/sqft
$2,807 Estimated rent
Home value
$526,900
$501,000 - $553,000
$2,807/mo
Zestimate® history
Loading...
Owner options
Explore your selling options
What's special
Price Reduced !!! Your Dream Home Awaits—Nestled Between Two Sparkling Lakes!
Discover this beautiful 3-bedroom, 2.5-bath home with stunning lake views from nearly every room. With just a 3 minute walk to the beach, kayak launch and playground, this gem is perfectly positioned in the sought-after Emerald Lakes community.
Designed for comfort and style, this home features a gourmet kitchen with a gas stove, stainless steel appliances, custom tilework, and quartz countertops—all seamlessly flowing to the dining area, living room and an inviting rear deck. The Primary Bedroom is en suite with full bath, walk-in closet and a wonderful view of the lake. All the bathrooms boast elegant ceramic tile, offering a fresh, modern touch.
A bonus game room/ 4th bedroom, over the garage, adds versatility, complete with an additional staircase leading to a finished, heated two-car garage/flex space below with a built-in bar and convenient crawl space storage.
Emerald Lakes is STR-friendly and brimming with amenities—including multiple lakes, beaches, a pool, and a clubhouse—all just minutes from Kalahari, Camelback, Mount Airy Casino and many other Outdoor Activities.
Whether you're seeking a full-time residence, weekend getaway, or a lucrative investment property, this exceptional home truly has it all..!
Zillow last checked: 8 hours ago
Listing updated: September 16, 2025 at 10:32am
Listed by:
John 'J.R.' Rutkowsky Jr. 570-350-9360,
Keller Williams Real Estate - Stroudsburg
Bought with:
Elizabeth C Casciano, RS115311A
Carr Realty of the Poconos
Source: PMAR,MLS#: PM-131927
Facts & features
Interior
Bedrooms & bathrooms
- Bedrooms: 3
- Bathrooms: 3
- Full bathrooms: 2
- 1/2 bathrooms: 1
Primary bedroom
- Description: En Suite, WIC, Lake View, Bonus Room Access
- Level: Upper
- Area: 180
- Dimensions: 15 x 12
Bedroom 2
- Description: Carpet, Ceiling Fan, En Suite
- Level: Upper
- Area: 140
- Dimensions: 14 x 10
Bedroom 3
- Description: Carpet, Ceiling Fan, En Suite, Lake View
- Level: Upper
- Area: 221
- Dimensions: 17 x 13
Primary bathroom
- Description: Full, Tile Floor/Walls/Shower
- Level: Upper
- Area: 66
- Dimensions: 10 x 6.6
Bathroom 2
- Description: Half Bath, Laundry
- Level: Main
- Area: 48
- Dimensions: 8 x 6
Bathroom 3
- Description: JACk-N-Jill Between Bedroom 2 & 3, Tile
- Level: Upper
- Area: 80
- Dimensions: 10 x 8
Bonus room
- Description: Above Garage, 4th Bedroom? 2nd Staircase, Lake View
- Level: Upper
- Area: 330
- Dimensions: 22 x 15
Eating area
- Description: Deck Access
- Level: Main
- Area: 116
- Dimensions: 11.6 x 10
Family room
- Description: Lake View, Carpet
- Level: Main
- Area: 121
- Dimensions: 11 x 11
Game room
- Description: 2-Car Heated/Finished Garage w Bar, Staircase to Bonus Room Above.
- Level: Main
- Area: 598
- Dimensions: 26 x 23
Kitchen
- Description: Tile,Quartz,Stainless Steel
- Level: Main
- Area: 126
- Dimensions: 12.6 x 10
Living room
- Description: LP Gas Fireplace, Deck Access, Lake View
- Level: Main
- Area: 214.2
- Dimensions: 17 x 12.6
Heating
- Baseboard, Hot Water, Propane, Fireplace Insert, Zoned
Cooling
- Ceiling Fan(s)
Appliances
- Included: Gas Range, Refrigerator, Dishwasher, Range Hood, Vented Exhaust Fan, Stainless Steel Appliance(s), Washer, Dryer
- Laundry: Main Level, In Bathroom
Features
- Breakfast Bar, Pantry, Stone Counters, Jack and Jill Bath, Vaulted Ceiling(s), Crown Molding, His and Hers Closets, Walk-In Closet(s), Ceiling Fan(s), Natural Woodwork, Storage
- Flooring: Carpet, Ceramic Tile, Engineered Hardwood
- Windows: Skylight(s), Insulated Windows
- Basement: Crawl Space,Storage Space,Other
- Number of fireplaces: 1
- Fireplace features: Kitchen, Living Room, Free Standing, Propane
Interior area
- Total structure area: 3,116
- Total interior livable area: 2,518 sqft
- Finished area above ground: 2,518
- Finished area below ground: 0
Property
Parking
- Total spaces: 8
- Parking features: Association
- Attached garage spaces: 2
- Uncovered spaces: 6
Features
- Stories: 2
- Patio & porch: Patio, Front Porch, Deck
Lot
- Size: 0.59 Acres
- Dimensions: 188 x 120 x 188 x 135
- Features: Corner Lot, See Remarks
Details
- Parcel number: 19634403039043
- Zoning: R-2
- Zoning description: Residential
- Special conditions: Standard
Construction
Type & style
- Home type: SingleFamily
- Architectural style: Colonial,Contemporary,Traditional
- Property subtype: Single Family Residence
Materials
- Vinyl Siding
- Foundation: Block
- Roof: Shingle
Condition
- Year built: 1999
Utilities & green energy
- Electric: 200+ Amp Service
- Sewer: Mound Septic
- Water: Well
- Utilities for property: Propane Tank Owned
Community & neighborhood
Location
- Region: Long Pond
- Subdivision: Emerald Lakes
HOA & financial
HOA
- Has HOA: Yes
- HOA fee: $1,200 annually
- Amenities included: Security, Clubhouse, Playground, Parking, Indoor Pool, Tennis Court(s)
- Services included: Security, Maintenance Road
Other
Other facts
- Listing terms: Cash,Conventional,VA Loan
- Road surface type: Paved
Price history
| Date | Event | Price |
|---|---|---|
| 9/9/2025 | Sold | $550,000+0.1%$218/sqft |
Source: PMAR #PM-131927 | ||
| 8/7/2025 | Pending sale | $549,356$218/sqft |
Source: PMAR #PM-131927 | ||
| 7/22/2025 | Price change | $549,356-6%$218/sqft |
Source: PMAR #PM-131927 | ||
| 5/7/2025 | Listed for sale | $584,356+349.9%$232/sqft |
Source: PMAR #PM-131927 | ||
| 10/29/2015 | Sold | $129,896+77.9%$52/sqft |
Source: Public Record | ||
Public tax history
| Year | Property taxes | Tax assessment |
|---|---|---|
| 2025 | $4,233 +8.3% | $140,040 |
| 2024 | $3,909 +9.4% | $140,040 |
| 2023 | $3,573 +1.8% | $140,040 |
Find assessor info on the county website
Neighborhood: 18334
Nearby schools
GreatSchools rating
- 7/10Tobyhanna El CenterGrades: K-6Distance: 3.1 mi
- 4/10Pocono Mountain West Junior High SchoolGrades: 7-8Distance: 1.7 mi
- 7/10Pocono Mountain West High SchoolGrades: 9-12Distance: 1.7 mi

Get pre-qualified for a loan
At Zillow Home Loans, we can pre-qualify you in as little as 5 minutes with no impact to your credit score.An equal housing lender. NMLS #10287.
Sell for more on Zillow
Get a free Zillow Showcase℠ listing and you could sell for .
$526,900
2% more+ $10,538
With Zillow Showcase(estimated)
$537,438

