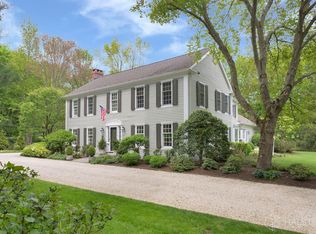Convenient and surprisingly secluded! Open Concept, a Gourmet Kitchen with double ovens, oversized Family Room with a substantial stone fireplace. The Living Room with a second fireplace looks over the big, luscious backyard with mature trees and a sizable deck. The large windows bring in sunlight to every room in the home. A thoughtfully designed floor plan, two walk in closets upstairs, an updated Master Bath and a huge basement with a walkout to the covered patio. This spectacular home has been remodeled and expanded with superb craftsmanship. A short walk to Darien High School, preschools, mere minutes to shopping, restaurant and nearly endless recreational opportunities. A gem!
This property is off market, which means it's not currently listed for sale or rent on Zillow. This may be different from what's available on other websites or public sources.
