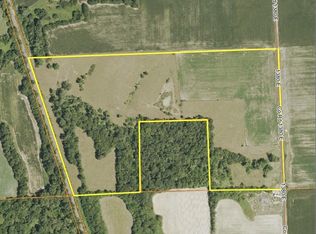Closed
Listing Provided by:
Laurie A Moore 618-514-1712,
RE/MAX Alliance
Bought with: Worth Clark Realty
$390,000
348 Mid City Rd, Kane, IL 62054
3beds
2,680sqft
Single Family Residence
Built in 2007
2 Acres Lot
$413,700 Zestimate®
$146/sqft
$2,313 Estimated rent
Home value
$413,700
Estimated sales range
Not available
$2,313/mo
Zestimate® history
Loading...
Owner options
Explore your selling options
What's special
You'll fall in love with the open space and upscale updates to this beautiful home. The updates in 2021 include: Exterior & Interior (solid wood) doors, Windows, 45 year Arch. Shingle Roof, Lifetime 6" Gutters, Fascia, Soffit, Siding, Stone front (with leftover stone available for a future project),Blue Tooth Garage Door Opener, Garage Doors, Fireplace Cap, Floors & Updated Wiring. Also included, 4 Year Old Black Stainless Kitchen Appliances, a Central Vacuum, Fireplace that can be used as woodburning or gas, an Oversized 2 Car Garage w/ room for your cars and toys. A 24' x 52" Above Ground Pool w/ a new liner. ALSO, there's a 26'x30' Heated and Insulated Outbuilding with a concrete floor! You'll enjoy relaxing or entertaining in the tastefully decorated lower level, which comes with a Pool Table. Some custom Michelle Mayden Murals. Seller is offering a 1 Year Warranty. Buyer should independently verify all MLS data, which is derived from various sources and not warranted as accurate.
Zillow last checked: 8 hours ago
Listing updated: April 28, 2025 at 05:44pm
Listing Provided by:
Laurie A Moore 618-514-1712,
RE/MAX Alliance
Bought with:
Toni Lucas, 475.175915
Worth Clark Realty
Source: MARIS,MLS#: 24040356 Originating MLS: Southwestern Illinois Board of REALTORS
Originating MLS: Southwestern Illinois Board of REALTORS
Facts & features
Interior
Bedrooms & bathrooms
- Bedrooms: 3
- Bathrooms: 3
- Full bathrooms: 3
- Main level bathrooms: 1
- Main level bedrooms: 1
Primary bedroom
- Features: Floor Covering: Luxury Vinyl Plank, Wall Covering: Some
- Level: Main
- Area: 216
- Dimensions: 18x12
Bedroom
- Features: Floor Covering: Carpeting, Wall Covering: Some
- Level: Upper
- Area: 180
- Dimensions: 15x12
Bedroom
- Features: Floor Covering: Carpeting, Wall Covering: Some
- Level: Upper
- Area: 180
- Dimensions: 15x12
Primary bathroom
- Features: Floor Covering: Ceramic Tile, Wall Covering: None
- Level: Main
- Area: 64
- Dimensions: 8x8
Bathroom
- Features: Floor Covering: Ceramic Tile, Wall Covering: None
- Level: Upper
- Area: 72
- Dimensions: 12x6
Bathroom
- Features: Floor Covering: Ceramic Tile, Wall Covering: None
- Level: Lower
- Area: 55
- Dimensions: 11x5
Bonus room
- Features: Floor Covering: Carpeting, Wall Covering: None
- Level: Lower
- Area: 224
- Dimensions: 14x16
Family room
- Features: Floor Covering: Ceramic Tile, Wall Covering: None
- Level: Lower
- Area: 425
- Dimensions: 25x17
Kitchen
- Features: Floor Covering: Ceramic Tile, Wall Covering: Some
- Level: Main
- Area: 308
- Dimensions: 22x14
Laundry
- Features: Floor Covering: Ceramic Tile, Wall Covering: None
- Level: Lower
- Area: 42
- Dimensions: 7x6
Living room
- Features: Floor Covering: Carpeting, Wall Covering: Some
- Level: Main
- Area: 312
- Dimensions: 26x12
Mud room
- Features: Wall Covering: None
- Area: 42
- Dimensions: 7x6
Heating
- Forced Air, Propane
Cooling
- Attic Fan, Ceiling Fan(s), Electric, Gas, Central Air
Appliances
- Included: Dishwasher, Disposal, Microwave, Gas Range, Gas Oven, Refrigerator, Stainless Steel Appliance(s), Water Softener, Water Softener Rented, Electric Water Heater
- Laundry: Main Level
Features
- Walk-In Closet(s), Shower, High Speed Internet, Kitchen/Dining Room Combo, Central Vacuum
- Windows: Window Treatments, Tilt-In Windows
- Basement: Full,Partially Finished,Concrete,Sump Pump,Walk-Out Access
- Number of fireplaces: 1
- Fireplace features: Recreation Room, Blower Fan, Circulating, Wood Burning, Living Room
Interior area
- Total structure area: 2,680
- Total interior livable area: 2,680 sqft
- Finished area above ground: 1,680
- Finished area below ground: 1,000
Property
Parking
- Total spaces: 2
- Parking features: Additional Parking, Attached, Detached, Garage, Garage Door Opener, Oversized, Off Street
- Attached garage spaces: 2
Features
- Levels: One and One Half
- Patio & porch: Deck
- Pool features: Above Ground
Lot
- Size: 2 Acres
- Dimensions: 2 acres m/l
- Features: Adjoins Wooded Area, Wooded
Details
- Additional structures: Metal Building, Outbuilding, Second Garage, Shed(s)
- Parcel number: 1918200002
- Special conditions: Standard
Construction
Type & style
- Home type: SingleFamily
- Architectural style: Traditional,Bungalow
- Property subtype: Single Family Residence
Materials
- Stone Veneer, Brick Veneer, Vinyl Siding
Condition
- Year built: 2007
Details
- Warranty included: Yes
Utilities & green energy
- Sewer: Septic Tank
- Water: Public
- Utilities for property: Natural Gas Available
Community & neighborhood
Location
- Region: Kane
- Subdivision: Not In A Subdivision
Other
Other facts
- Listing terms: Cash,Conventional,FHA,USDA Loan,VA Loan
- Ownership: Private
- Road surface type: Concrete, Gravel
Price history
| Date | Event | Price |
|---|---|---|
| 9/6/2024 | Sold | $390,000-1.3%$146/sqft |
Source: | ||
| 9/3/2024 | Pending sale | $395,000$147/sqft |
Source: | ||
| 7/31/2024 | Contingent | $395,000$147/sqft |
Source: | ||
| 7/26/2024 | Listed for sale | $395,000$147/sqft |
Source: | ||
| 7/8/2024 | Contingent | $395,000$147/sqft |
Source: | ||
Public tax history
| Year | Property taxes | Tax assessment |
|---|---|---|
| 2024 | $2,708 +1.1% | $65,451 +14.7% |
| 2023 | $2,678 -3.7% | $57,079 +3.2% |
| 2022 | $2,780 +5.5% | $55,312 +7.9% |
Find assessor info on the county website
Neighborhood: 62054
Nearby schools
GreatSchools rating
- 2/10Carrollton Grade SchoolGrades: PK-8Distance: 5.5 mi
- 8/10Carrollton High SchoolGrades: 9-12Distance: 5.2 mi
Schools provided by the listing agent
- Elementary: Carrollton Dist 1
- Middle: Carrollton Dist 1
- High: Carrollton
Source: MARIS. This data may not be complete. We recommend contacting the local school district to confirm school assignments for this home.

Get pre-qualified for a loan
At Zillow Home Loans, we can pre-qualify you in as little as 5 minutes with no impact to your credit score.An equal housing lender. NMLS #10287.
