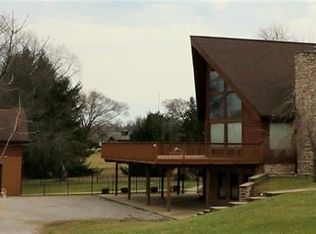Sold for $250,000
$250,000
348 McCleary Rd, Hookstown, PA 15050
3beds
1,865sqft
Single Family Residence
Built in 1969
12.92 Acres Lot
$369,400 Zestimate®
$134/sqft
$2,215 Estimated rent
Home value
$369,400
$321,000 - $417,000
$2,215/mo
Zestimate® history
Loading...
Owner options
Explore your selling options
What's special
Welcome to 348 McCleary Rd. This multi-level home is perfectly situated on the frontage of almost 13 acres (2 parcels-7.55 acres + 5.37 acres) in Raccoon Twp! Bring your own finishing touches to this one-of-a-kind canvas. Well preserved original details such as the original brick fireplace with wooden mantle (reminiscent of the woods that surround the home and property) compliment modern upgrades that preserve and celebrate the beauty of this natural setting. Tons of ambient light with picturesque, panoramic views throughout. 2 car garage with ample storage. Open and inviting floor-plan. Natural springs and rolling hills run through part of the property. Plenty of land to roam and play. NEW Mini Split HVAC Units installed March 2023 and NEW Plumbing Installed April 2023!
Zillow last checked: 8 hours ago
Listing updated: July 21, 2023 at 08:07am
Listed by:
Lisa Lathom 888-397-7352,
EXP REALTY LLC
Bought with:
Bill Chamberlain, RS323588
EXP REALTY LLC
Source: WPMLS,MLS#: 1605598 Originating MLS: West Penn Multi-List
Originating MLS: West Penn Multi-List
Facts & features
Interior
Bedrooms & bathrooms
- Bedrooms: 3
- Bathrooms: 3
- Full bathrooms: 2
- 1/2 bathrooms: 1
Primary bedroom
- Level: Upper
- Dimensions: 14x11
Bedroom 2
- Level: Upper
- Dimensions: 12x12
Bedroom 3
- Level: Upper
- Dimensions: 11x11
Dining room
- Level: Main
- Dimensions: 11x9
Entry foyer
- Level: Main
- Dimensions: 14x9
Family room
- Level: Main
- Dimensions: 14x14
Kitchen
- Level: Main
- Dimensions: 14x11
Laundry
- Level: Main
- Dimensions: 18x10
Living room
- Level: Main
- Dimensions: 24x14
Heating
- Electric, Zoned
Cooling
- Electric, Other
Appliances
- Included: Some Gas Appliances, Stove
Features
- Pantry
- Flooring: Hardwood, Laminate, Carpet
- Number of fireplaces: 1
- Fireplace features: Wood Burning
Interior area
- Total structure area: 1,865
- Total interior livable area: 1,865 sqft
Property
Parking
- Total spaces: 2
- Parking features: Built In
- Has attached garage: Yes
Features
- Levels: Multi/Split
- Stories: 2
Lot
- Size: 12.92 Acres
- Dimensions: 12.92
Details
- Parcel number: 750270102000
Construction
Type & style
- Home type: SingleFamily
- Architectural style: Multi-Level
- Property subtype: Single Family Residence
Materials
- Brick
- Roof: Asphalt
Condition
- Resale
- Year built: 1969
Utilities & green energy
- Sewer: Septic Tank
- Water: Well
Community & neighborhood
Location
- Region: Hookstown
Price history
| Date | Event | Price |
|---|---|---|
| 7/21/2023 | Sold | $250,000$134/sqft |
Source: | ||
| 7/19/2023 | Contingent | $250,000$134/sqft |
Source: | ||
| 7/15/2023 | Listed for sale | $250,000$134/sqft |
Source: | ||
| 5/22/2023 | Contingent | $250,000$134/sqft |
Source: | ||
| 5/12/2023 | Listed for sale | $250,000+8.7%$134/sqft |
Source: | ||
Public tax history
| Year | Property taxes | Tax assessment |
|---|---|---|
| 2023 | $3,977 +2.9% | $32,350 |
| 2022 | $3,864 +2.4% | $32,350 |
| 2021 | $3,775 | $32,350 |
Find assessor info on the county website
Neighborhood: 15050
Nearby schools
GreatSchools rating
- 6/10Independence El SchoolGrades: K-4Distance: 5.4 mi
- 5/10Hopewell Junior High SchoolGrades: 5-8Distance: 7.8 mi
- 5/10Hopewell Senior High SchoolGrades: 9-12Distance: 8.2 mi
Schools provided by the listing agent
- District: Hopewell Area
Source: WPMLS. This data may not be complete. We recommend contacting the local school district to confirm school assignments for this home.
Get pre-qualified for a loan
At Zillow Home Loans, we can pre-qualify you in as little as 5 minutes with no impact to your credit score.An equal housing lender. NMLS #10287.
