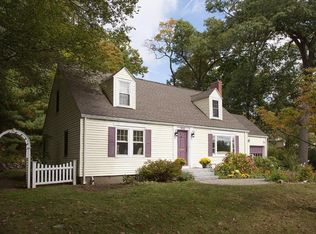Renovation finished in 2003, Open floor plan, heated, exposed basement -- full size windows and door entry at yard level. Basement family room contains family room w/fireplace, office, 3/4 bathroom, laundry/furnace/storage room and additional separate storage room. Basement in addition to 8 rooms on second and third level. Basement renovation in 2012 includes complete bathroom, finished laundry room, study-office, and family room. Neighborhood Description Easy access to all schools, 1 mile walk to town, 1/4 mile to old reservoir, MBTA bus stop two doors down -- easy to negotiate Alewife station.
This property is off market, which means it's not currently listed for sale or rent on Zillow. This may be different from what's available on other websites or public sources.
