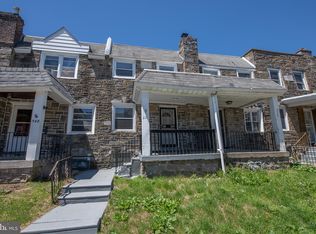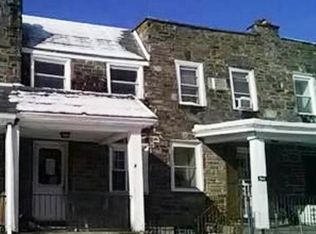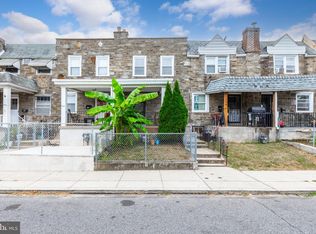Great Opportunity to own your home, enter into the spacious Living Room with ceiling fan/light combo. Have diner with family and friends in the formal Dining Room with coat closet. 1st floor modern Powder Room with floor to ceiling, beautiful ceramic tiles, vanity and ceramic floor, updated Eat-In Kitchen with gas stove, refrigerator and exit door to rod iron steps to the driveway and Garage. The second floor features; Master Bedroom with enlarged double closet, ceiling fan/light, 2 additional Bedrooms with double closets, Hallway, spacious Bath with ceramic tiles, walls and floor and skylight. Lower level is the full Basement completely dry walled and painted. Just drop the ceiling and flooring this will make a perfect TV Room or Play Room. Exit to driveway and Garage. Laundry hook-up. The whole house has new wall to wall carpeting (8/20/16) and freshly painted in 2016.
This property is off market, which means it's not currently listed for sale or rent on Zillow. This may be different from what's available on other websites or public sources.


