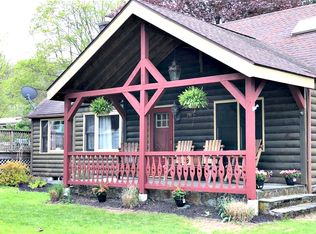Nikko’s Farm is for sale. Beautiful micro farm, legal 2 family farmhouse. Park like Setting, fully fenced & gated. 3,000 sq foot cattle barn with 2 new wood burning stoves plus a loft. New roof on barn and rafters. Great potential for income or business as it has 3 phase electric. Ultra large chicken coop with new metal roof, new electric. Main house new 200 amp electric. 2 car garage which was rebuilt and new metal roof. Can be finished and used for an air b & b. So far there is one finished bedroom. All new electric. 2 New stone patios, one by the stream to enjoy a summer bbq by the water. House is a legal two family. The upstairs apt is a two bedroom and one full bath. New pellet stove in the kitchen. Main house is 3 bedroom, two full bathrooms. Two new pellet stoves one in family room, one in living room. Kitchen will be complete by the contractor. All material is here & ready. New custom cabinets will be installed along with the stone walls in the kitchen, double stove, all copper range hood and sink and much more. So many improvements. New paved walkways throughout, and tons of other improvements including leaf filter gutters, water tank, generator, water softener, circulation system in the walls to keep pipes warm in winter, new outdoor electric & flood lights, custom 6’ high fence. TONS more. Serious queries only please.
This property is off market, which means it's not currently listed for sale or rent on Zillow. This may be different from what's available on other websites or public sources.
