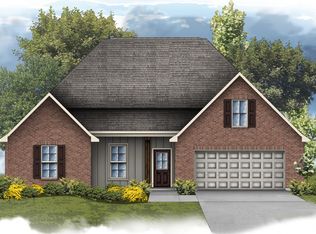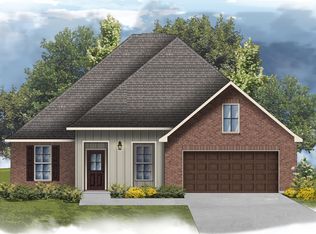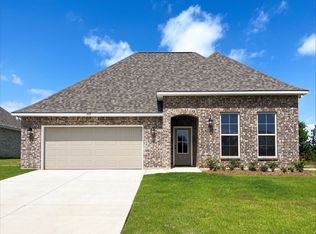Sold
Price Unknown
348 Hummingbird Ln, Princeton, LA 71067
4beds
1,885sqft
Single Family Residence
Built in 2025
8,276.4 Square Feet Lot
$280,900 Zestimate®
$--/sqft
$2,072 Estimated rent
Home value
$280,900
Estimated sales range
Not available
$2,072/mo
Zestimate® history
Loading...
Owner options
Explore your selling options
What's special
Awesome builder rate and a FREE refrigerator (restrictions apply)!
Brand NEW Construction located in THE HILLS OF EASTWOOD. This RAVENSWOOD V G has an open floor plan with upgraded gas fireplace with granite surround, stainless appliances with a gas range, luxury vinyl plank flooring added in living room, hallways & all wet areas & more. Additional features: granite counters, kitchen island, walk-in pantry, 2 walk-in closets, garden tub & separate shower in primary bathroom, smart connect Wi-Fi thermostat, structured wiring panel box, radiant barrier roof decking, tankless gas water heater, low E tilt-in windows, seasonal landscaping package & much more!
Zillow last checked: 8 hours ago
Listing updated: August 25, 2025 at 12:47pm
Listed by:
Saun Sullivan 0000007255 225-369-6111,
Cicero Realty LLC 225-369-6111
Bought with:
Nicole Maynor
Diamond Realty & Associates
Source: NTREIS,MLS#: 20784213
Facts & features
Interior
Bedrooms & bathrooms
- Bedrooms: 4
- Bathrooms: 2
- Full bathrooms: 2
Primary bedroom
- Features: Dual Sinks, En Suite Bathroom, Garden Tub/Roman Tub, Separate Shower, Walk-In Closet(s)
- Level: First
- Dimensions: 16 x 15
Bedroom
- Level: First
- Dimensions: 10 x 11
Bedroom
- Level: First
- Dimensions: 10 x 10
Bedroom
- Level: First
- Dimensions: 10 x 11
Dining room
- Level: First
- Dimensions: 12 x 8
Kitchen
- Features: Kitchen Island, Pantry, Stone Counters
- Level: First
- Dimensions: 12 x 12
Living room
- Level: First
- Dimensions: 18 x 16
Heating
- Natural Gas
Cooling
- Central Air, Electric, Heat Pump
Appliances
- Included: Dishwasher, Disposal, Gas Range, Gas Water Heater, Microwave
Features
- Kitchen Island, Other, Pantry
- Flooring: Carpet, Luxury Vinyl Plank
- Has basement: No
- Number of fireplaces: 1
- Fireplace features: Gas
Interior area
- Total interior livable area: 1,885 sqft
Property
Parking
- Total spaces: 2
- Parking features: Door-Single
- Attached garage spaces: 2
Features
- Levels: One
- Stories: 1
- Patio & porch: Patio, Covered
- Pool features: None
- Fencing: None
Lot
- Size: 8,276 sqft
- Dimensions: 70 x 121
- Features: Subdivision
Details
- Parcel number: TBD
Construction
Type & style
- Home type: SingleFamily
- Architectural style: Traditional,Detached
- Property subtype: Single Family Residence
Materials
- Brick, Stucco
- Foundation: Slab
- Roof: Shingle
Condition
- Year built: 2025
Utilities & green energy
- Sewer: Public Sewer
- Water: Public
- Utilities for property: Natural Gas Available, Sewer Available, Water Available
Green energy
- Energy efficient items: Windows
Community & neighborhood
Security
- Security features: Smoke Detector(s)
Location
- Region: Princeton
- Subdivision: THE HILLS OF EASTWOOD
HOA & financial
HOA
- Has HOA: Yes
- HOA fee: $400 annually
- Services included: Maintenance Grounds
- Association name: COMMUNITY MANAGEMENT
- Association phone: 866-450-3960
Price history
| Date | Event | Price |
|---|---|---|
| 8/25/2025 | Sold | -- |
Source: NTREIS #20784213 Report a problem | ||
| 6/17/2025 | Pending sale | $277,265$147/sqft |
Source: NTREIS #20784213 Report a problem | ||
| 11/22/2024 | Listed for sale | $277,265$147/sqft |
Source: NTREIS #20784213 Report a problem | ||
Public tax history
Tax history is unavailable.
Neighborhood: 71067
Nearby schools
GreatSchools rating
- 5/10Princeton Elementary SchoolGrades: 4-5Distance: 1.6 mi
- 6/10Haughton Middle SchoolGrades: 6-8Distance: 2.8 mi
- 7/10Haughton High SchoolGrades: 8-12Distance: 4.5 mi
Schools provided by the listing agent
- Elementary: Louisiana
- High: Louisiana
- District: Bossier PSB
Source: NTREIS. This data may not be complete. We recommend contacting the local school district to confirm school assignments for this home.


