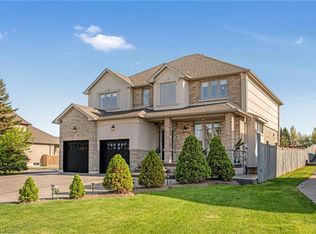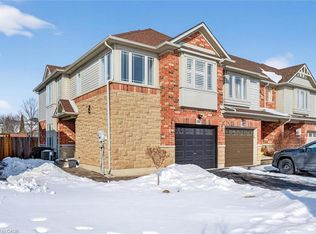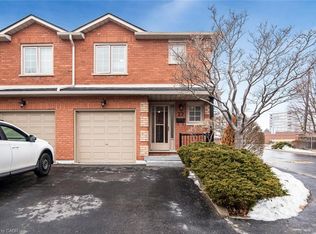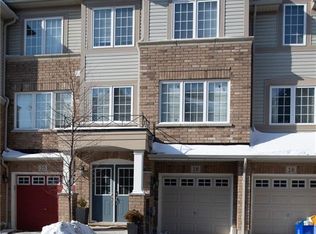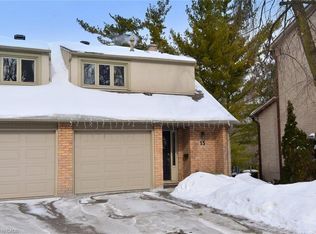348 Highland Rd W #3, Hamilton, ON L8J 3W5
What's special
- 271 days |
- 5 |
- 0 |
Zillow last checked: 8 hours ago
Listing updated: November 11, 2025 at 05:54am
Debra Murphy, Broker,
Aldo DeSantis Realty Inc.
Facts & features
Interior
Bedrooms & bathrooms
- Bedrooms: 3
- Bathrooms: 3
- Full bathrooms: 2
- 1/2 bathrooms: 1
Other
- Level: Second
Bedroom
- Level: Second
Bedroom
- Level: Second
Bathroom
- Features: 3-Piece
- Level: Second
Bathroom
- Features: 4-Piece
- Level: Second
Bathroom
- Features: 2-Piece
- Level: Lower
Eat in kitchen
- Level: Main
Family room
- Level: Lower
Foyer
- Level: Main
Other
- Level: Main
Heating
- Forced Air, Natural Gas
Cooling
- Central Air
Appliances
- Included: Built-in Microwave, Dishwasher, Dryer, Refrigerator, Stove
- Laundry: In-Suite, Lower Level
Features
- Auto Garage Door Remote(s), Central Vacuum
- Basement: Walk-Out Access,Full,Finished
- Number of fireplaces: 2
- Fireplace features: Gas
Interior area
- Total structure area: 1,900
- Total interior livable area: 1,479 sqft
- Finished area above ground: 1,479
- Finished area below ground: 421
Property
Parking
- Total spaces: 2
- Parking features: Attached Garage, Garage Door Opener, Asphalt, Inside Entrance, Other, Front Yard Parking, Private Drive Single Wide
- Attached garage spaces: 1
- Uncovered spaces: 1
Features
- Patio & porch: Open, Deck
- Exterior features: Backs on Greenbelt, Private Entrance
- Has view: Yes
- View description: Park/Greenbelt
- Frontage type: West
Lot
- Features: Urban, Highway Access, Hospital, Landscaped, Park, Playground Nearby, Public Transit, Schools
Details
- Additional structures: Shed(s)
- Parcel number: 183220003
- Zoning: RM3-3,R5-2,OS
Construction
Type & style
- Home type: Townhouse
- Architectural style: Two Story
- Property subtype: Row/Townhouse, Residential, Condominium
- Attached to another structure: Yes
Materials
- Brick, Vinyl Siding
- Foundation: Poured Concrete
- Roof: Shingle
Condition
- 16-30 Years
- New construction: No
- Year built: 2001
Utilities & green energy
- Sewer: Sewer (Municipal)
- Water: Municipal
Community & HOA
HOA
- Has HOA: Yes
- Amenities included: BBQs Permitted, Parking
- HOA fee: C$198 monthly
- Second HOA fee: C$198 monthly
Location
- Region: Hamilton
Financial & listing details
- Price per square foot: C$473/sqft
- Annual tax amount: C$3,833
- Date on market: 5/28/2025
- Inclusions: Built-in Microwave, Dishwasher, Dryer, Garage Door Opener, Refrigerator, Stove
- Road surface type: Paved
(905) 664-2622
By pressing Contact Agent, you agree that the real estate professional identified above may call/text you about your search, which may involve use of automated means and pre-recorded/artificial voices. You don't need to consent as a condition of buying any property, goods, or services. Message/data rates may apply. You also agree to our Terms of Use. Zillow does not endorse any real estate professionals. We may share information about your recent and future site activity with your agent to help them understand what you're looking for in a home.
Price history
Price history
| Date | Event | Price |
|---|---|---|
| 11/11/2025 | Pending sale | C$699,900C$473/sqft |
Source: ITSO #40731152 Report a problem | ||
| 10/30/2025 | Contingent | C$699,900C$473/sqft |
Source: ITSO #40731152 Report a problem | ||
| 10/27/2025 | Listed for sale | C$699,900C$473/sqft |
Source: ITSO #40731152 Report a problem | ||
| 10/24/2025 | Contingent | C$699,900C$473/sqft |
Source: ITSO #40731152 Report a problem | ||
| 9/18/2025 | Price change | C$699,900-8.9%C$473/sqft |
Source: ITSO #40731152 Report a problem | ||
| 6/20/2025 | Price change | C$768,000-4%C$519/sqft |
Source: ITSO #40731152 Report a problem | ||
| 5/28/2025 | Listed for sale | C$799,900C$541/sqft |
Source: ITSO #40731152 Report a problem | ||
Public tax history
Public tax history
Tax history is unavailable.Climate risks
Neighborhood: Valley Park
Nearby schools
GreatSchools rating
No schools nearby
We couldn't find any schools near this home.
Schools provided by the listing agent
- High: Saltfleet, Bishop Ryan
Source: ITSO. This data may not be complete. We recommend contacting the local school district to confirm school assignments for this home.
