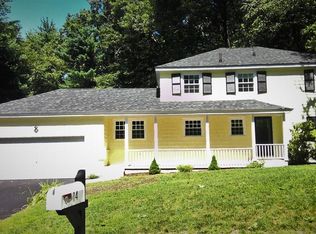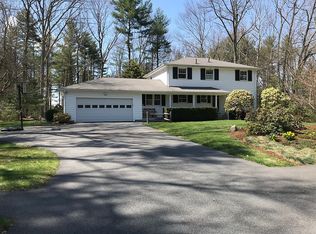FANTASTIC WEST CONCORD LOCATION! On a corner lot this well maintained home has recently been painted and the refinished hardwood floors gleam! The main level is well planned for family living and entertaining during all four seasons. The living room has bay window and fireplace; the kitchen is well appointed and opens to the dining room. Off the kitchen is a sun-filled family room surrounded on two sides by an oversize deck. The second floor has a master suite complete with walk-in closet and bath; adjacent is a sitting room. In addition there are four family bedrooms, each with two windows and good sized closets, and a family bath. The lower level requires a little tlc to the large playroom with fireplace. An attached two car garage enters into a foyer with pantry, powder room and laundry. The location is very convenient to the town center with its shops and restaurants and easy access to commuter rail and roads. Kennedy's Pond, the Target Trail and the new jogging trail are nearby.
This property is off market, which means it's not currently listed for sale or rent on Zillow. This may be different from what's available on other websites or public sources.

