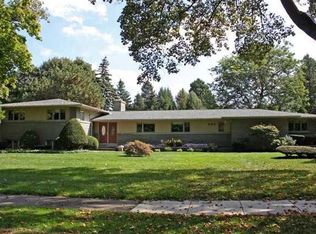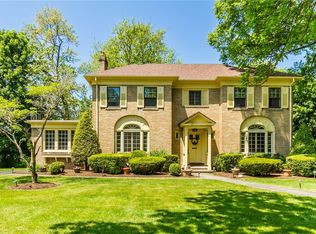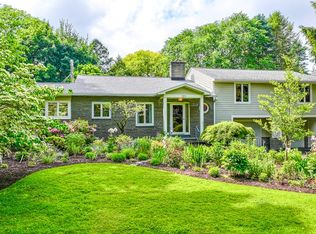Closed
$415,000
348 Grosvenor Rd, Rochester, NY 14610
4beds
2,135sqft
Single Family Residence
Built in 1925
0.4 Acres Lot
$457,900 Zestimate®
$194/sqft
$3,278 Estimated rent
Home value
$457,900
$426,000 - $495,000
$3,278/mo
Zestimate® history
Loading...
Owner options
Explore your selling options
What's special
STILL AVAILABLE! OLD WORLD 1920'S TUDOR * 4BR/2.5BA * 2135 SQUARE FEET * BRIGHTON'S PREFERRED COUNCIL ROCK NEIGHBORHOOD *REFLECTS PERIOD INFLUENCES * TRADITIONAL * SOPHISTICATED * CHARACTER * GRAND INTERIOR STAIRCASE * ARCHED DOORWAYS * HARDWOOD FLOORS * FIRST FLOOR OFFICE/DEN/PLAYROOM * ELECTRIC FIREPLACE * SPACIOUS BEDROOMS * WALK-UP ATTIC * AIR CONDITIONED SECOND FLOOR * ATTACHED 2-CAR GARAGE * FANTASTIC .40 ACRE PRIVATE YARD * WALKABLE AREA WITH SIDEWALKS * PRIME LOCATION - NEAR SHOPPING, SCHOOLS, EXPRESSWAYS AND WHATEVER ELSE YOU'RE LOOKING FOR! UPDATES: 2024 AIR CONDITIONING; 2023 HOT WATER TANK; 2020 WASHER AND DRYER; 2020 REFRIGERATOR; 2016 DRIVEWAY; 2013 WINDOWS; 2013 ONDURA CORRUGATED ASPHALT ROOF; SEE SUPPLEMENTS FOR LIST OF $30K+ IN UPGRADES/UPDATES.
Zillow last checked: 8 hours ago
Listing updated: August 02, 2024 at 09:58am
Listed by:
Andrea M. Noto-Siderakis 585-315-7317,
Keller Williams Realty Greater Rochester
Bought with:
Patrick C. Regna, 10401283162
Keller Williams Realty Greater Rochester
Source: NYSAMLSs,MLS#: R1547126 Originating MLS: Rochester
Originating MLS: Rochester
Facts & features
Interior
Bedrooms & bathrooms
- Bedrooms: 4
- Bathrooms: 3
- Full bathrooms: 2
- 1/2 bathrooms: 1
- Main level bathrooms: 1
Heating
- Gas, Baseboard, Hot Water
Cooling
- Central Air
Appliances
- Included: Dryer, Dishwasher, Exhaust Fan, Free-Standing Range, Disposal, Gas Oven, Gas Range, Gas Water Heater, Microwave, Oven, Refrigerator, Range Hood, Washer
- Laundry: In Basement
Features
- Wet Bar, Bathroom Rough-In, Ceiling Fan(s), Den, Separate/Formal Dining Room, Entrance Foyer, Separate/Formal Living Room, Home Office, Jetted Tub, Bar, Bath in Primary Bedroom, Workshop
- Flooring: Carpet, Ceramic Tile, Hardwood, Laminate, Varies
- Basement: Full,Partially Finished
- Number of fireplaces: 1
Interior area
- Total structure area: 2,135
- Total interior livable area: 2,135 sqft
Property
Parking
- Total spaces: 2
- Parking features: Attached, Electricity, Garage, Driveway, Garage Door Opener
- Attached garage spaces: 2
Features
- Levels: Two
- Stories: 2
- Patio & porch: Deck
- Exterior features: Blacktop Driveway, Deck, Private Yard, See Remarks
Lot
- Size: 0.40 Acres
- Dimensions: 105 x 160
- Features: Near Public Transit, Rectangular, Rectangular Lot, Residential Lot, Wooded
Details
- Additional structures: Shed(s), Storage
- Parcel number: 2620001370700004004000
- Special conditions: Standard
Construction
Type & style
- Home type: SingleFamily
- Architectural style: Colonial,Tudor
- Property subtype: Single Family Residence
Materials
- Brick, Composite Siding
- Foundation: Block
- Roof: Asphalt,Other,See Remarks
Condition
- Resale
- Year built: 1925
Utilities & green energy
- Electric: Circuit Breakers
- Sewer: Connected
- Water: Connected, Public
- Utilities for property: Cable Available, High Speed Internet Available, Sewer Connected, Water Connected
Green energy
- Energy efficient items: HVAC
Community & neighborhood
Location
- Region: Rochester
- Subdivision: Council Rock Estates
Other
Other facts
- Listing terms: Cash,Conventional,FHA,VA Loan
Price history
| Date | Event | Price |
|---|---|---|
| 7/30/2024 | Sold | $415,000+11%$194/sqft |
Source: | ||
| 7/1/2024 | Pending sale | $374,000$175/sqft |
Source: | ||
| 6/21/2024 | Listed for sale | $374,000+47.9%$175/sqft |
Source: | ||
| 5/28/2020 | Sold | $252,850-4.5%$118/sqft |
Source: | ||
| 4/22/2020 | Pending sale | $264,900$124/sqft |
Source: Howard Hanna - Penfield #R1257144 Report a problem | ||
Public tax history
| Year | Property taxes | Tax assessment |
|---|---|---|
| 2024 | -- | $260,500 |
| 2023 | -- | $260,500 |
| 2022 | -- | $260,500 |
Find assessor info on the county website
Neighborhood: 14610
Nearby schools
GreatSchools rating
- NACouncil Rock Primary SchoolGrades: K-2Distance: 0.3 mi
- 7/10Twelve Corners Middle SchoolGrades: 6-8Distance: 1 mi
- 8/10Brighton High SchoolGrades: 9-12Distance: 1.1 mi
Schools provided by the listing agent
- Elementary: Council Rock Primary
- Middle: Twelve Corners Middle
- High: Brighton High
- District: Brighton
Source: NYSAMLSs. This data may not be complete. We recommend contacting the local school district to confirm school assignments for this home.


