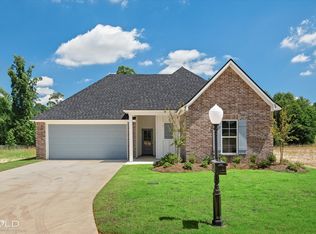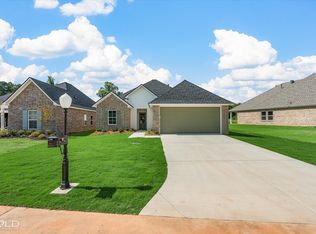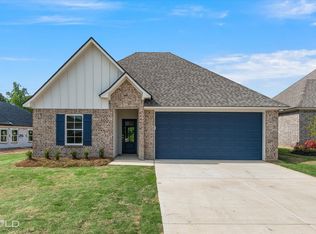Sold
Price Unknown
348 Grand #Rue, Shreveport, LA 71106
3beds
1,652sqft
Single Family Residence
Built in 2025
6,534 Square Feet Lot
$263,600 Zestimate®
$--/sqft
$2,453 Estimated rent
Home value
$263,600
$237,000 - $293,000
$2,453/mo
Zestimate® history
Loading...
Owner options
Explore your selling options
What's special
Welcome to the Sarradet, a stunning new construction home that combines elegance with comfortable living! This brand new beauty features luxury vinyl plank floors throughout the main living areas providing both style and durability for your busy lifestyle. Key features include: spacious open floor plan that flows seamlessly into the kitchen, perfect for entertaining or just relaxing with loved ones. The Gourmet Kitchen has granite countertops and a breakfast bar ideal for casual dining or sipping your morning coffee while enjoying the natural light streaming in from the ample windows. The primary suite retreat is a private oasis, complete with an ensuite bathroom featuring a luxurious soaking tub, separate shower and a generous walk in closet that will make organizing a breeze. No rear neighbors so enjoy the added privacy and tranquility allowing you to unwind in peace. Located in a prime location, nestled in the gated Belle Maison subdivision, you're conveniently located close to 3132, I49 and LSU Med Center making commuting a cinch. The Sarradet is not just a house, it's a place to call home. Don't miss your chance to own this gorgeous property.
Zillow last checked: 8 hours ago
Listing updated: June 19, 2025 at 07:16pm
Listed by:
Dena West 0995691095 318-233-1045,
Pinnacle Realty Advisors 318-233-1045
Bought with:
Leslie Hankins
Berkshire Hathaway HomeServices Ally Real Estate
Source: NTREIS,MLS#: 20813845
Facts & features
Interior
Bedrooms & bathrooms
- Bedrooms: 3
- Bathrooms: 2
- Full bathrooms: 2
Primary bedroom
- Features: Ceiling Fan(s), Dual Sinks, En Suite Bathroom, Garden Tub/Roman Tub, Linen Closet, Separate Shower, Walk-In Closet(s)
- Level: First
Bedroom
- Features: Ceiling Fan(s), Walk-In Closet(s)
- Level: First
Bedroom
- Features: Ceiling Fan(s), Walk-In Closet(s)
- Level: First
Dining room
- Level: First
Living room
- Features: Ceiling Fan(s)
- Level: First
Heating
- Central
Cooling
- Central Air
Appliances
- Included: Dishwasher, Disposal, Gas Range, Microwave
- Laundry: Laundry in Utility Room
Features
- Decorative/Designer Lighting Fixtures, Eat-in Kitchen, Granite Counters, Kitchen Island, Open Floorplan, Pantry, Walk-In Closet(s)
- Flooring: Carpet, Luxury Vinyl Plank
- Has basement: No
- Has fireplace: No
Interior area
- Total interior livable area: 1,652 sqft
Property
Parking
- Total spaces: 2
- Parking features: Driveway, Garage Faces Front, Garage
- Attached garage spaces: 2
- Has uncovered spaces: Yes
Features
- Levels: One
- Stories: 1
- Patio & porch: Covered
- Exterior features: Lighting
- Pool features: None
Lot
- Size: 6,534 sqft
Details
- Parcel number: 1614120690001
Construction
Type & style
- Home type: SingleFamily
- Architectural style: Detached
- Property subtype: Single Family Residence
Materials
- Brick
- Foundation: Slab
- Roof: Composition
Condition
- New construction: Yes
- Year built: 2025
Utilities & green energy
- Sewer: Public Sewer
- Water: Public
- Utilities for property: Sewer Available, Water Available
Community & neighborhood
Security
- Security features: Carbon Monoxide Detector(s), Smoke Detector(s), Security Lights
Community
- Community features: Gated
Location
- Region: Shreveport
- Subdivision: Belle Maison
HOA & financial
HOA
- Has HOA: Yes
- HOA fee: $360 annually
- Services included: Maintenance Grounds, Security
- Association name: Belle Maison
- Association phone: 318-670-7685
Other
Other facts
- Listing terms: Cash,Conventional,FHA,VA Loan
Price history
| Date | Event | Price |
|---|---|---|
| 4/28/2025 | Sold | -- |
Source: NTREIS #20813845 Report a problem | ||
| 3/19/2025 | Pending sale | $259,900$157/sqft |
Source: NTREIS #20813845 Report a problem | ||
| 1/10/2025 | Listed for sale | $259,900$157/sqft |
Source: NTREIS #20813845 Report a problem | ||
Public tax history
Tax history is unavailable.
Neighborhood: 71106
Nearby schools
GreatSchools rating
- 6/10Forest Hill Elementary SchoolGrades: PK-5Distance: 1.8 mi
- 5/10Ridgewood Middle SchoolGrades: 6-8Distance: 1.9 mi
- 3/10Woodlawn Leadership AcademyGrades: 9-12Distance: 3.5 mi
Schools provided by the listing agent
- Elementary: Caddo ISD Schools
- Middle: Caddo ISD Schools
- High: Caddo ISD Schools
- District: Caddo PSB
Source: NTREIS. This data may not be complete. We recommend contacting the local school district to confirm school assignments for this home.
Sell with ease on Zillow
Get a Zillow Showcase℠ listing at no additional cost and you could sell for —faster.
$263,600
2% more+$5,272
With Zillow Showcase(estimated)$268,872


