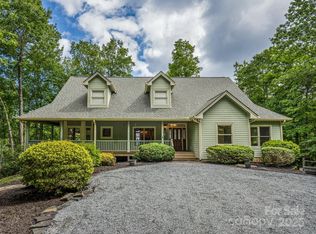Closed
$465,000
348 Fjord Rd, Rosman, NC 28772
2beds
1,580sqft
Single Family Residence
Built in 2008
6.88 Acres Lot
$508,700 Zestimate®
$294/sqft
$2,365 Estimated rent
Home value
$508,700
$468,000 - $549,000
$2,365/mo
Zestimate® history
Loading...
Owner options
Explore your selling options
What's special
This has a great cabin feel from the moment you enter the property gate and drive down the very near level driveway to the 2 bed 2 bath two-story cabin itself.! On the way in you will pass by the Turkey Foot Fern bank and the Forest Fern glen across from it.! You will pass the frog pond on left and the spot where the two spring creeks merge on right.! Arriving at the cabin itself, you'll be delighted with its look and realize it's privacy.!
The front door has a covered wooden deck, the back door deck is uncovered. There is a full front side 240sf covered wooden deck to sit, relax, and enjoy the solitude, the gentle breeze, and the multitude of mature indigenous trees that surround you.! Breathe in the mountain air.! You will know you are home.! Out back, the "bunkhouse" has a pool table and a spacious area where guests can stay, or fun with friends can be created.! The owners lived in this bunkhouse while the house was constructed. Two spring creeks, frog pond, solitude, cabin.!
Zillow last checked: 8 hours ago
Listing updated: August 24, 2023 at 07:49am
Listing Provided by:
Dan Hodges Dan@MRE.rocks,
Mountain Real Estate Rocks
Bought with:
Cindy Barsky
BluAxis Realty
Source: Canopy MLS as distributed by MLS GRID,MLS#: 3914171
Facts & features
Interior
Bedrooms & bathrooms
- Bedrooms: 2
- Bathrooms: 2
- Full bathrooms: 2
- Main level bedrooms: 1
Primary bedroom
- Level: Main
Primary bedroom
- Level: Main
Heating
- Central, Electric
Cooling
- Central Air, Zoned
Appliances
- Included: Dishwasher, Dryer, Electric Cooktop, Electric Range, Electric Water Heater, Exhaust Fan, Microwave, Refrigerator, Washer
- Laundry: Mud Room, Utility Room, Laundry Room, Main Level
Features
- Breakfast Bar, Built-in Features, Pantry, Storage, Vaulted Ceiling(s)(s)
- Has basement: No
- Fireplace features: Fire Pit, Gas Log, Living Room
Interior area
- Total structure area: 1,580
- Total interior livable area: 1,580 sqft
- Finished area above ground: 1,580
- Finished area below ground: 0
Property
Parking
- Parking features: Driveway
- Has uncovered spaces: Yes
Features
- Levels: One and One Half
- Stories: 1
- Exterior features: Fire Pit
- Has view: Yes
- View description: Mountain(s)
- Waterfront features: None, Creek, Pond, Creek/Stream
Lot
- Size: 6.88 Acres
- Dimensions: 270 x 1010 x 300 x 500 x 400
- Features: Hilly, Pond(s), Wooded
Details
- Additional structures: Outbuilding, Shed(s), Workshop, Other
- Parcel number: 8561228298000
- Zoning: None
- Special conditions: Standard
Construction
Type & style
- Home type: SingleFamily
- Architectural style: Cabin
- Property subtype: Single Family Residence
Materials
- Vinyl
- Foundation: Crawl Space
Condition
- New construction: No
- Year built: 2008
Utilities & green energy
- Sewer: Septic Installed
- Water: Well
- Utilities for property: Cable Available, Electricity Connected, Fiber Optics, Propane, Satellite Internet Available, Underground Power Lines, Underground Utilities, Wired Internet Available
Community & neighborhood
Location
- Region: Rosman
- Subdivision: Indian Camp Mountain
HOA & financial
HOA
- Has HOA: Yes
- HOA fee: $600 annually
- Association name: Sherry Gary
- Association phone: 828-884-2229
Other
Other facts
- Listing terms: Cash,Conventional,FHA,USDA Loan,VA Loan
- Road surface type: Gravel, Paved
Price history
| Date | Event | Price |
|---|---|---|
| 8/22/2023 | Sold | $465,000-2.1%$294/sqft |
Source: | ||
| 7/17/2023 | Pending sale | $475,000$301/sqft |
Source: | ||
| 6/10/2023 | Listed for sale | $475,000-4%$301/sqft |
Source: | ||
| 10/13/2022 | Listing removed | -- |
Source: Beverly-Hanks & Associates, Inc. Report a problem | ||
| 6/20/2022 | Listed for sale | $495,000+698.4%$313/sqft |
Source: | ||
Public tax history
| Year | Property taxes | Tax assessment |
|---|---|---|
| 2024 | $1,498 | $227,580 |
| 2023 | $1,498 | $227,580 |
| 2022 | $1,498 +0.8% | $227,580 |
Find assessor info on the county website
Neighborhood: 28772
Nearby schools
GreatSchools rating
- 6/10Rosman ElementaryGrades: PK-5Distance: 3.4 mi
- 8/10Rosman MiddleGrades: 6-8Distance: 3.3 mi
- 7/10Rosman HighGrades: 9-12Distance: 3.3 mi
Schools provided by the listing agent
- Elementary: Rosman
- Middle: Rosman
- High: Rosman
Source: Canopy MLS as distributed by MLS GRID. This data may not be complete. We recommend contacting the local school district to confirm school assignments for this home.

Get pre-qualified for a loan
At Zillow Home Loans, we can pre-qualify you in as little as 5 minutes with no impact to your credit score.An equal housing lender. NMLS #10287.
