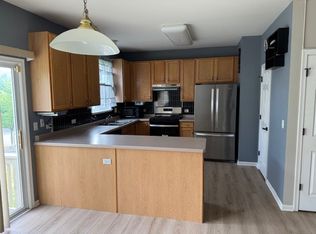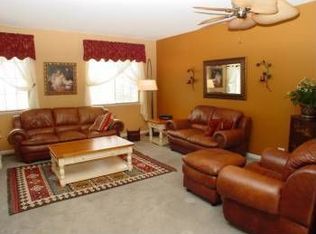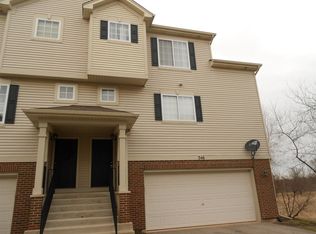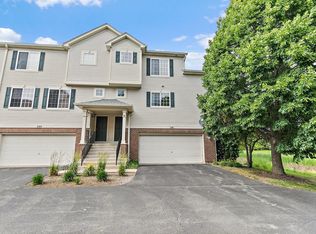Closed
$280,000
348 Evergreen Cir, Gilberts, IL 60136
3beds
1,713sqft
Townhouse, Single Family Residence
Built in 2006
-- sqft lot
$285,100 Zestimate®
$163/sqft
$2,571 Estimated rent
Home value
$285,100
$257,000 - $316,000
$2,571/mo
Zestimate® history
Loading...
Owner options
Explore your selling options
What's special
Well-maintained two-story unit with a partial basement and an open floor plan in a convenient. Features include new waterproof vinyl flooring, new carpet, new hardwood staircase, new appliances (dishwasher, stove, semi-new refrigerator), fresh paint, new door handles, and LED lighting. The spacious eat-in kitchen offers ample cabinetry and counter space, with balcony access. The master suite includes a large walk-in closet and private bath. Two additional bedrooms are well-sized. A convenient half-bath is located on the main level. The partial basement provides storage and houses all mechanicals. Great location close to Metra, Randall Road Restaurants and minutes to 90. Lovely parks, bike and walking paths in this fabulous neighborhood. District 300 Schools, the neighborhood is perfect for outdoor enthusiasts with parks, ponds and walking/biking paths. Easy to show, Make this your next home! Includes all appliances, including a washer and dryer.
Zillow last checked: 8 hours ago
Listing updated: June 17, 2025 at 02:01pm
Listing courtesy of:
Joel Perez 847-414-9572,
Realta Real Estate
Bought with:
Oskar Wiatr
Hometown Real Estate
Source: MRED as distributed by MLS GRID,MLS#: 12334232
Facts & features
Interior
Bedrooms & bathrooms
- Bedrooms: 3
- Bathrooms: 3
- Full bathrooms: 2
- 1/2 bathrooms: 1
Primary bedroom
- Features: Bathroom (Full)
- Level: Second
- Area: 208 Square Feet
- Dimensions: 16X13
Bedroom 2
- Level: Second
- Area: 110 Square Feet
- Dimensions: 10X11
Bedroom 3
- Level: Second
- Area: 121 Square Feet
- Dimensions: 11X11
Dining room
- Level: Main
- Area: 154 Square Feet
- Dimensions: 14X11
Family room
- Level: Main
- Area: 100 Square Feet
- Dimensions: 10X10
Kitchen
- Level: Main
- Area: 132 Square Feet
- Dimensions: 12X11
Laundry
- Level: Basement
- Area: 90 Square Feet
- Dimensions: 09X10
Living room
- Level: Main
- Area: 294 Square Feet
- Dimensions: 21X14
Heating
- Natural Gas, Forced Air
Cooling
- Central Air
Features
- Basement: Partially Finished,Partial
Interior area
- Total structure area: 0
- Total interior livable area: 1,713 sqft
Property
Parking
- Total spaces: 2
- Parking features: Off Site, Attached, Garage
- Attached garage spaces: 2
Accessibility
- Accessibility features: No Disability Access
Details
- Parcel number: 0225455065
- Special conditions: None
Construction
Type & style
- Home type: Townhouse
- Property subtype: Townhouse, Single Family Residence
Materials
- Vinyl Siding, Brick
Condition
- New construction: No
- Year built: 2006
Details
- Builder model: WINDSOR
Utilities & green energy
- Sewer: Public Sewer
- Water: Public
Community & neighborhood
Location
- Region: Gilberts
HOA & financial
HOA
- Has HOA: Yes
- HOA fee: $292 monthly
- Services included: Water, Insurance, Exterior Maintenance, Lawn Care, Scavenger, Snow Removal
Other
Other facts
- Listing terms: Conventional
- Ownership: Fee Simple w/ HO Assn.
Price history
| Date | Event | Price |
|---|---|---|
| 6/12/2025 | Sold | $280,000+0.2%$163/sqft |
Source: | ||
| 4/28/2025 | Contingent | $279,555$163/sqft |
Source: | ||
| 4/23/2025 | Listed for sale | $279,555$163/sqft |
Source: | ||
| 4/17/2025 | Contingent | $279,555$163/sqft |
Source: | ||
| 4/10/2025 | Listed for sale | $279,555+32.5%$163/sqft |
Source: | ||
Public tax history
| Year | Property taxes | Tax assessment |
|---|---|---|
| 2024 | $5,118 +3.2% | $72,648 +10.6% |
| 2023 | $4,961 +2.1% | $65,697 +8.5% |
| 2022 | $4,859 +3.2% | $60,573 +6.3% |
Find assessor info on the county website
Neighborhood: 60136
Nearby schools
GreatSchools rating
- 5/10Gilberts Elementary SchoolGrades: PK-5Distance: 2.8 mi
- 6/10Dundee Middle SchoolGrades: 6-8Distance: 1.9 mi
- 9/10Hampshire High SchoolGrades: 9-12Distance: 7.4 mi
Schools provided by the listing agent
- District: 300
Source: MRED as distributed by MLS GRID. This data may not be complete. We recommend contacting the local school district to confirm school assignments for this home.

Get pre-qualified for a loan
At Zillow Home Loans, we can pre-qualify you in as little as 5 minutes with no impact to your credit score.An equal housing lender. NMLS #10287.
Sell for more on Zillow
Get a free Zillow Showcase℠ listing and you could sell for .
$285,100
2% more+ $5,702
With Zillow Showcase(estimated)
$290,802


