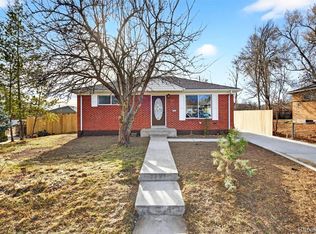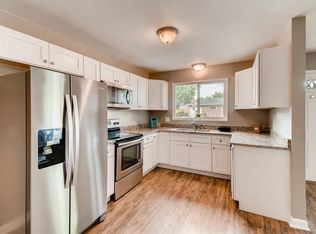Sold for $435,000 on 06/30/25
$435,000
348 Emery Road, Northglenn, CO 80233
4beds
1,700sqft
Single Family Residence
Built in 1960
7,000 Square Feet Lot
$429,800 Zestimate®
$256/sqft
$2,617 Estimated rent
Home value
$429,800
$400,000 - $460,000
$2,617/mo
Zestimate® history
Loading...
Owner options
Explore your selling options
What's special
Sellers agree to offer $5,000 in concessions to reduce buyers interest rate, cover closing costs, or to help buy down the solar balance. This updated 4 bedroom 2 bathroom home offers a perfect blend of comfort, style, and functionality. The main floor welcomes you with a bright living room and beautiful hardwood floors. The dining area, is seamlessly connected to a modern kitchen. Equipped with stainless steel appliances, including a gas stove, granite countertops, and a newly added pantry and cabinet space, this kitchen is ready for all your culinary adventures. Two spacious bedrooms and a full bath complete the main level. Head downstairs to a finished basement featuring two additional bedrooms, a ¾ bath, a utility and laundry area, and a cozy entertainment room—ideal for movie nights or a home gym. The exterior boasts upgrades, including new concrete on the back patio, freshly planted grass for a lush lawn in the summer, and a replaced garage door and opener. The solar panels provide energy efficiency, while added insulation ensures year-round comfort. The sewer was cleaned recently, and the roof is in good condition for peace of mind.
Located in the heart of Northglenn, this property offers access to a vibrant community with parks, walking trails, and the newly remodeled Northglenn Rec Center. Enjoy the convenience of nearby shopping, dining, and schools, with easy access to major highways for commuting. Don’t miss this opportunity to own a move-in-ready home that checks all the boxes at an affordable price.
Zillow last checked: 8 hours ago
Listing updated: July 01, 2025 at 07:35am
Listed by:
Steve Calley 720-219-4801 Steve@TheCalleyGroup.com,
Your Castle Real Estate Inc
Bought with:
Paul Jansen
Realty One Group Fourpoints
Source: REcolorado,MLS#: 6948450
Facts & features
Interior
Bedrooms & bathrooms
- Bedrooms: 4
- Bathrooms: 2
- Full bathrooms: 1
- 3/4 bathrooms: 1
- Main level bathrooms: 1
- Main level bedrooms: 2
Primary bedroom
- Description: Hardwood Flooring
- Level: Main
- Area: 154 Square Feet
- Dimensions: 11 x 14
Bedroom
- Description: Hardwood Flooring
- Level: Main
- Area: 110 Square Feet
- Dimensions: 11 x 10
Bedroom
- Description: Non-Conforming Bedroom, Carpet Flooring
- Level: Basement
- Area: 132 Square Feet
- Dimensions: 11 x 12
Bedroom
- Description: Non-Conforming Bedroom, Carpet Flooring
- Level: Basement
- Area: 144 Square Feet
- Dimensions: 12 x 12
Bathroom
- Description: Sink With Vanity, Cabinetry, Tub/Shower Combination, Tile Flooring
- Level: Main
- Area: 40 Square Feet
- Dimensions: 8 x 5
Bathroom
- Description: Sink With Vanity, Cabinetry, Shower
- Level: Basement
- Area: 48 Square Feet
- Dimensions: 8 x 6
Family room
- Description: Entertainment Room/ Home Gym, Carpet Flooring
- Level: Basement
- Area: 240 Square Feet
- Dimensions: 12 x 20
Kitchen
- Description: Stainless Steel Appliances, Gas Stove, Granite Counters, Dual Sink, New Pantry & Cabinet Space, Eat In Kitchen
- Level: Main
- Area: 110 Square Feet
- Dimensions: 11 x 10
Living room
- Description: Hardwood Flooring
- Level: Main
- Area: 187 Square Feet
- Dimensions: 11 x 17
Utility room
- Description: Laundry Area & Utilities
- Level: Basement
- Area: 154 Square Feet
- Dimensions: 11 x 14
Heating
- Forced Air
Cooling
- None
Appliances
- Included: Disposal, Dryer, Gas Water Heater, Microwave, Oven, Range, Refrigerator, Washer
- Laundry: In Unit
Features
- Eat-in Kitchen, Granite Counters, Open Floorplan, Pantry, Primary Suite, Radon Mitigation System, Smoke Free
- Flooring: Carpet, Laminate, Tile, Wood
- Windows: Double Pane Windows, Window Coverings
- Basement: Finished,Full
- Common walls with other units/homes: No Common Walls
Interior area
- Total structure area: 1,700
- Total interior livable area: 1,700 sqft
- Finished area above ground: 850
- Finished area below ground: 680
Property
Parking
- Total spaces: 1
- Parking features: Concrete
- Attached garage spaces: 1
Features
- Levels: One
- Stories: 1
- Patio & porch: Patio
- Exterior features: Garden, Lighting, Playground, Private Yard, Rain Gutters
- Fencing: Full
Lot
- Size: 7,000 sqft
- Features: Landscaped, Near Public Transit
Details
- Parcel number: R0036303
- Zoning: Residential
- Special conditions: Standard
Construction
Type & style
- Home type: SingleFamily
- Architectural style: Traditional
- Property subtype: Single Family Residence
Materials
- Block, Frame
- Roof: Composition
Condition
- Updated/Remodeled
- Year built: 1960
Utilities & green energy
- Electric: 110V, 220 Volts
- Sewer: Public Sewer
- Water: Public
- Utilities for property: Electricity Connected, Natural Gas Available, Natural Gas Connected
Green energy
- Energy efficient items: Appliances, Insulation, Lighting, Roof
Community & neighborhood
Security
- Security features: Carbon Monoxide Detector(s), Smoke Detector(s)
Location
- Region: Northglenn
- Subdivision: Northglenn Second Filing
Other
Other facts
- Listing terms: Cash,Conventional,FHA,VA Loan
- Ownership: Individual
- Road surface type: Paved
Price history
| Date | Event | Price |
|---|---|---|
| 6/30/2025 | Sold | $435,000$256/sqft |
Source: | ||
| 5/2/2025 | Pending sale | $435,000$256/sqft |
Source: | ||
| 4/30/2025 | Price change | $435,000-2.2%$256/sqft |
Source: | ||
| 4/9/2025 | Price change | $445,000-1.1%$262/sqft |
Source: | ||
| 3/18/2025 | Listed for sale | $450,000$265/sqft |
Source: | ||
Public tax history
| Year | Property taxes | Tax assessment |
|---|---|---|
| 2025 | $3,531 +0.9% | $28,810 -13.4% |
| 2024 | $3,498 +17.4% | $33,280 |
| 2023 | $2,980 -3.1% | $33,280 +41% |
Find assessor info on the county website
Neighborhood: 80233
Nearby schools
GreatSchools rating
- 4/10Stukey Elementary SchoolGrades: K-5Distance: 0.1 mi
- 4/10Northglenn Middle SchoolGrades: 6-8Distance: 0.5 mi
- 2/10Thornton High SchoolGrades: 9-12Distance: 2.1 mi
Schools provided by the listing agent
- Elementary: Stukey
- Middle: Northglenn
- High: Thornton
- District: Adams 12 5 Star Schl
Source: REcolorado. This data may not be complete. We recommend contacting the local school district to confirm school assignments for this home.
Get a cash offer in 3 minutes
Find out how much your home could sell for in as little as 3 minutes with a no-obligation cash offer.
Estimated market value
$429,800
Get a cash offer in 3 minutes
Find out how much your home could sell for in as little as 3 minutes with a no-obligation cash offer.
Estimated market value
$429,800

