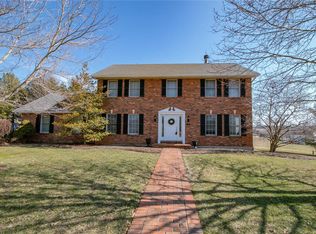Closed
Listing Provided by:
Naureen Frierdich 618-972-5928,
eXp Realty
Bought with: Worth Clark Realty
$430,000
348 E Ridge Rd, Columbia, IL 62236
4beds
3,000sqft
Single Family Residence
Built in 1989
0.7 Acres Lot
$465,200 Zestimate®
$143/sqft
$3,007 Estimated rent
Home value
$465,200
$442,000 - $488,000
$3,007/mo
Zestimate® history
Loading...
Owner options
Explore your selling options
What's special
Here it is! This 3-bed, 2.5-bath home in Columbia is most inviting. Situated on a fenced, cul-de-sac lot, it's a haven of space & serenity. The main level welcomes you with a bright living area, ideal for gatherings. The kitchen is well-equipped for culinary adventures, while the living room with wood burning fireplace sets the tone for tranquility. On the main level, 3 spacious bedrooms offer comfort, including a primary bedroom with an en-suite bath & jacuzzi tub. A full bath serves the other bedrooms. The walk-out basement is the perfect spot for entertaining with a large family room, bonus/4th bedroom with jewelry cabinet, new 1/2 bath, & rough in for bar. Step onto the deck for outdoor relaxation in your vast, fenced backyard. The two car heated/cooled garage allows extra depth while the shed provides additional storage for your lawn & gardening needs. Fresh paint & special features such as shiplap in Dining Room, new light fixtures, vaulted ceilings & skylights! True Masterpiece!
Zillow last checked: 8 hours ago
Listing updated: April 28, 2025 at 06:33pm
Listing Provided by:
Naureen Frierdich 618-972-5928,
eXp Realty
Bought with:
Don D Carrington, 471.021895
Worth Clark Realty
Source: MARIS,MLS#: 23063496 Originating MLS: Southwestern Illinois Board of REALTORS
Originating MLS: Southwestern Illinois Board of REALTORS
Facts & features
Interior
Bedrooms & bathrooms
- Bedrooms: 4
- Bathrooms: 3
- Full bathrooms: 2
- 1/2 bathrooms: 1
- Main level bathrooms: 2
- Main level bedrooms: 3
Primary bedroom
- Features: Floor Covering: Carpeting
- Level: Main
- Area: 224
- Dimensions: 14x16
Bedroom
- Features: Floor Covering: Carpeting
- Level: Main
- Area: 182
- Dimensions: 14x13
Bedroom
- Features: Floor Covering: Carpeting
- Level: Main
- Area: 168
- Dimensions: 14x12
Primary bathroom
- Features: Floor Covering: Ceramic Tile
- Level: Main
- Area: 80
- Dimensions: 10x8
Bathroom
- Features: Floor Covering: Ceramic Tile
- Level: Main
- Area: 45
- Dimensions: 9x5
Bathroom
- Features: Floor Covering: Ceramic Tile
- Level: Lower
- Area: 60
- Dimensions: 6x10
Bonus room
- Features: Floor Covering: Luxury Vinyl Plank
- Level: Lower
- Area: 216
- Dimensions: 18x12
Dining room
- Features: Floor Covering: Carpeting
- Level: Main
- Area: 117
- Dimensions: 9x13
Family room
- Features: Floor Covering: Luxury Vinyl Plank
- Level: Lower
- Area: 546
- Dimensions: 21x26
Kitchen
- Features: Floor Covering: Ceramic Tile
- Level: Main
- Area: 270
- Dimensions: 15x18
Laundry
- Features: Floor Covering: Ceramic Tile
- Level: Main
- Area: 60
- Dimensions: 6x10
Living room
- Features: Floor Covering: Wood
- Level: Main
- Area: 378
- Dimensions: 21x18
Heating
- Forced Air, Natural Gas
Cooling
- Ceiling Fan(s), Central Air, Electric
Appliances
- Included: Dishwasher, Disposal, Double Oven, Gas Cooktop, Microwave, Refrigerator, Gas Water Heater
- Laundry: Main Level
Features
- Vaulted Ceiling(s), Walk-In Closet(s), Separate Dining, Kitchen Island, Eat-in Kitchen, Granite Counters, Pantry, Separate Shower, Entrance Foyer
- Flooring: Hardwood
- Doors: Panel Door(s), Sliding Doors
- Windows: Skylight(s)
- Basement: Crawl Space,Partially Finished,Partial,Walk-Out Access
- Number of fireplaces: 1
- Fireplace features: Living Room, Wood Burning
Interior area
- Total structure area: 3,000
- Total interior livable area: 3,000 sqft
- Finished area above ground: 2,110
- Finished area below ground: 890
Property
Parking
- Total spaces: 2
- Parking features: Attached, Garage, Garage Door Opener, Oversized, Storage, Workshop in Garage
- Attached garage spaces: 2
Features
- Levels: One
- Patio & porch: Deck, Patio
- Waterfront features: Lake
Lot
- Size: 0.70 Acres
- Dimensions: 31 x 24 x 197 x 85 x 188 x 197
- Features: Cul-De-Sac
Details
- Additional structures: Shed(s)
- Parcel number: 0422301015000
- Special conditions: Standard
- Other equipment: Satellite Dish
Construction
Type & style
- Home type: SingleFamily
- Architectural style: Traditional,Ranch
- Property subtype: Single Family Residence
Materials
- Stone Veneer, Brick Veneer, Vinyl Siding
Condition
- Year built: 1989
Utilities & green energy
- Sewer: Public Sewer
- Water: Public
Community & neighborhood
Security
- Security features: Smoke Detector(s)
Location
- Region: Columbia
- Subdivision: Burroughs Road Tr
Other
Other facts
- Listing terms: Cash,Conventional,FHA,VA Loan
- Ownership: Private
- Road surface type: Concrete
Price history
| Date | Event | Price |
|---|---|---|
| 11/30/2023 | Sold | $430,000$143/sqft |
Source: | ||
| 10/29/2023 | Contingent | $430,000$143/sqft |
Source: | ||
| 10/25/2023 | Listed for sale | $430,000+65.4%$143/sqft |
Source: | ||
| 1/31/2008 | Sold | $260,000$87/sqft |
Source: Public Record Report a problem | ||
Public tax history
| Year | Property taxes | Tax assessment |
|---|---|---|
| 2024 | $6,812 +6.2% | $118,540 +7.1% |
| 2023 | $6,414 +4.2% | $110,670 +5.5% |
| 2022 | $6,153 | $104,910 +12% |
Find assessor info on the county website
Neighborhood: 62236
Nearby schools
GreatSchools rating
- NAEagleview Elementary SchoolGrades: PK-1Distance: 0.5 mi
- 8/10Columbia Middle SchoolGrades: 5-8Distance: 1 mi
- 9/10Columbia High SchoolGrades: 9-12Distance: 1.2 mi
Schools provided by the listing agent
- Elementary: Columbia Dist 4
- Middle: Columbia Dist 4
- High: Columbia
Source: MARIS. This data may not be complete. We recommend contacting the local school district to confirm school assignments for this home.
Get a cash offer in 3 minutes
Find out how much your home could sell for in as little as 3 minutes with a no-obligation cash offer.
Estimated market value$465,200
Get a cash offer in 3 minutes
Find out how much your home could sell for in as little as 3 minutes with a no-obligation cash offer.
Estimated market value
$465,200
