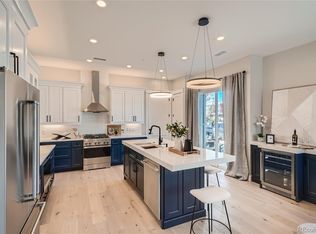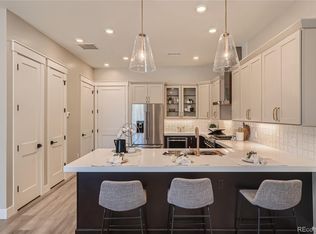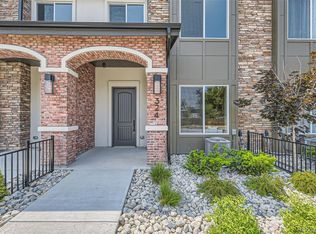Sold for $819,000 on 07/31/23
$819,000
348 E Orchard Road, Centennial, CO 80121
3beds
1,688sqft
Townhouse
Built in 2023
1,824 Square Feet Lot
$783,700 Zestimate®
$485/sqft
$2,891 Estimated rent
Home value
$783,700
$745,000 - $823,000
$2,891/mo
Zestimate® history
Loading...
Owner options
Explore your selling options
What's special
These newly built townhomes on East Orchard Road, adjacent to Greenwood Village in Centennial, CO, are exquisitely designed with high-end finishes and an abundance of natural light that pours through the interiors. The 10-foot-high ceilings create an open-air feel that adds to the sense of sophistication and spaciousness. The kitchen features 3-inch-thick countertops and custom cabinetry, along with premium appliances, a wine cooler, and ample pantry space. The main floor has beautiful light fixtures, hardwood floors, and a multi-functional electric fireplace. The master bedroom includes a walk-out deck and Closet Factory custom built-ins. Additionally, there are two spacious bedrooms at the end of the hallway with a private park view, and an attached custom two-car garage below them. The location of these townhomes is unparalleled as it is just a few minutes away from downtown Denver and the Denver Tech Center. There are also many restaurants and amenities nearby, such as the Highline Canal, Aspen Academy, and Saint Mary's schools. The builder is currently offering a special financing rate of 3.625% for the first year for eligible buyers, which is a 3/2/1 buydown on a 30-year fixed-rate product. However, please note that the rates are subject to change, and this is not an offer to extend credit until the borrower formally applies for a loan on a specific property and locks in the interest rate. Underwriting approval is also required. Photos are from the model homes.
Zillow last checked: 8 hours ago
Listing updated: September 13, 2023 at 08:47pm
Listed by:
Vivian DePaola 303-359-3301 vivian@vivianre.com,
Corcoran Perry & Co.,
Wendy Lee 303-525-9711,
Kentwood Real Estate DTC, LLC
Bought with:
Joan Murphy, 100054851
HomeSmart
Mary Lutz, 40008746
HomeSmart
Source: REcolorado,MLS#: 5891286
Facts & features
Interior
Bedrooms & bathrooms
- Bedrooms: 3
- Bathrooms: 3
- Full bathrooms: 2
- 1/2 bathrooms: 1
- Main level bathrooms: 1
Primary bedroom
- Level: Upper
Bedroom
- Level: Upper
Bedroom
- Level: Upper
Primary bathroom
- Level: Upper
Bathroom
- Level: Upper
Bathroom
- Level: Main
Kitchen
- Level: Main
Laundry
- Level: Upper
Living room
- Level: Main
Heating
- Forced Air
Cooling
- Central Air
Appliances
- Included: Dishwasher, Disposal, Dryer, Microwave, Oven, Range, Range Hood, Refrigerator, Washer
- Laundry: In Unit
Features
- Built-in Features, Ceiling Fan(s), Eat-in Kitchen, Five Piece Bath, Granite Counters, High Ceilings, Open Floorplan, Pantry, Primary Suite, Walk-In Closet(s)
- Flooring: Carpet, Tile, Vinyl
- Windows: Double Pane Windows
- Has basement: No
- Number of fireplaces: 1
- Fireplace features: Electric, Living Room
- Common walls with other units/homes: 1 Common Wall
Interior area
- Total structure area: 1,688
- Total interior livable area: 1,688 sqft
- Finished area above ground: 1,688
Property
Parking
- Total spaces: 2
- Parking features: Dry Walled, Electric Vehicle Charging Station(s), Floor Coating, Insulated Garage, Lighted
- Attached garage spaces: 2
Features
- Levels: Two
- Stories: 2
- Patio & porch: Front Porch
- Exterior features: Balcony, Gas Valve
Lot
- Size: 1,824 sqft
- Features: Landscaped
Details
- Parcel number: 035447677
- Special conditions: Standard
Construction
Type & style
- Home type: Townhouse
- Property subtype: Townhouse
- Attached to another structure: Yes
Materials
- Stone, Stucco
- Roof: Composition
Condition
- New Construction
- New construction: Yes
- Year built: 2023
Details
- Warranty included: Yes
Utilities & green energy
- Sewer: Public Sewer
- Water: Public
Community & neighborhood
Location
- Region: Centennial
- Subdivision: Gallups Garden
HOA & financial
HOA
- Has HOA: Yes
- HOA fee: $195 monthly
- Amenities included: Garden Area, Park
- Services included: Reserve Fund, Maintenance Grounds, Maintenance Structure, Recycling, Snow Removal, Trash
- Association name: Gallup's Gardens Townhomes
Other
Other facts
- Listing terms: Cash,Conventional
- Ownership: Corporation/Trust
Price history
| Date | Event | Price |
|---|---|---|
| 7/31/2023 | Sold | $819,000$485/sqft |
Source: | ||
Public tax history
| Year | Property taxes | Tax assessment |
|---|---|---|
| 2025 | $5,419 +230.4% | $51,625 +7.3% |
| 2024 | $1,641 -35.9% | $48,126 +149.7% |
| 2023 | $2,559 +387.6% | $19,274 -30% |
Find assessor info on the county website
Neighborhood: 80121
Nearby schools
GreatSchools rating
- 8/10Gudy Gaskill ElementaryGrades: K-5Distance: 1 mi
- 7/10Euclid Middle SchoolGrades: 6-8Distance: 1 mi
- 8/10Littleton High SchoolGrades: 9-12Distance: 0.3 mi
Schools provided by the listing agent
- Elementary: Gudy Gaskill
- Middle: Euclid
- High: Littleton
- District: Littleton 6
Source: REcolorado. This data may not be complete. We recommend contacting the local school district to confirm school assignments for this home.
Get a cash offer in 3 minutes
Find out how much your home could sell for in as little as 3 minutes with a no-obligation cash offer.
Estimated market value
$783,700
Get a cash offer in 3 minutes
Find out how much your home could sell for in as little as 3 minutes with a no-obligation cash offer.
Estimated market value
$783,700


