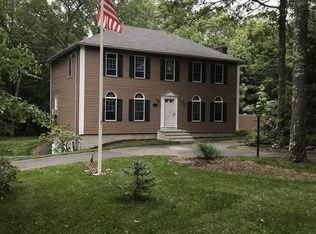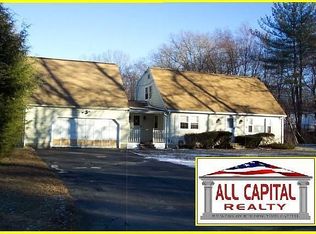Oversized cape with SO many living area options, very close to Oxford Line! PLUS low Dudley Taxes! Nature lovers' lot! Beautiful and private back yard abutting conservation land. Fenced area for pets or play area! Main floor includes two living rooms, each with pellet & wood stove as heat supplement, 3 smaller sitting areas for home office or homework; Unheated, three season porch complete with hot tub; Large, cabinet packed, eat-in kitchen, with double pantry; Up-dated full bath. Second story has 3 beds, master bath with laundry..Laundry could also be put in kitchen if preferred..hookups in pantry. Awesome theater room in basement is conveying with all equipment! Large attached garage currently used as workshop with extra room for storage on upper level WITH room for two vehicles AND detached 12x20 shed for more storage or another vehicle! Hardwired security system; HD antennae, Each room has Programmable Thermostats; New Septic System, This home is a MUST see; USDA Eligible
This property is off market, which means it's not currently listed for sale or rent on Zillow. This may be different from what's available on other websites or public sources.

