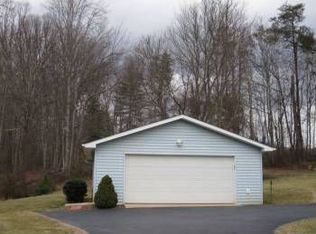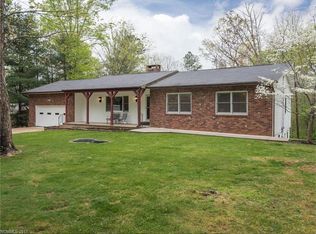This inviting two story home provides wonderful gathering space for friends and family both inside and out. Excellent main level floor plan with formal entry, open living space, separate den with stone fireplace, full bath, and laundry. Upstairs you'll find a master suite with walk-in closet and double sink vanity, two additional bedrooms and full bath. Outside, enjoy the covered front porch or back patio overlooking the spacious and fenced back yard with level area or gardening or play. Main level 2 car garage and plenty of driveway parking. Minutes to Downtown Asheville. Schedule your tour of this beautiful home today!
This property is off market, which means it's not currently listed for sale or rent on Zillow. This may be different from what's available on other websites or public sources.

