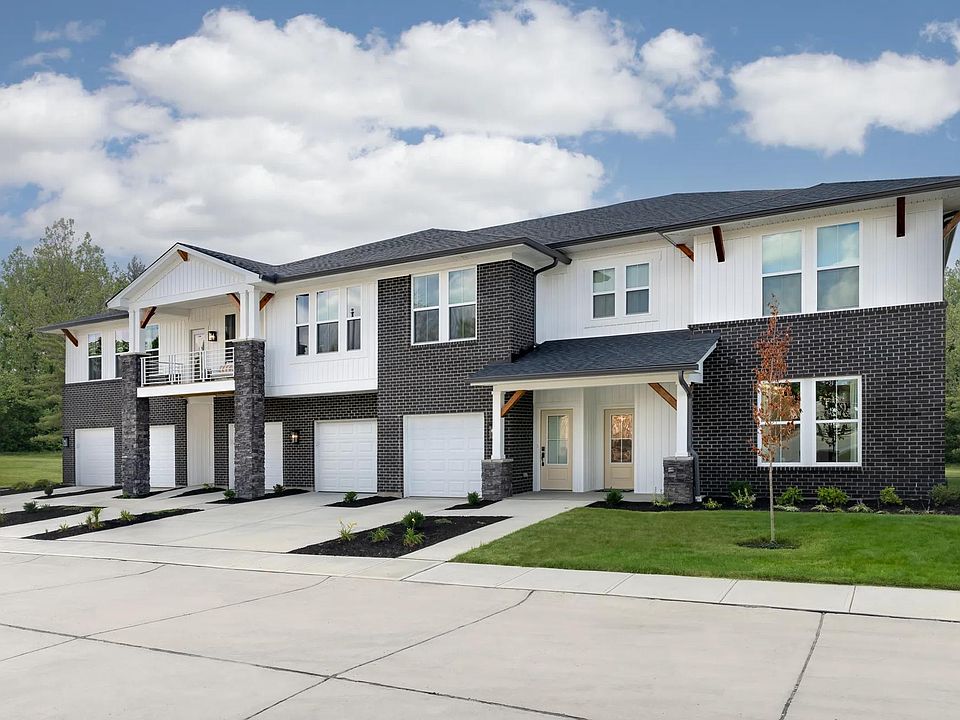Introducing the brand-new Nolita plan—single-level living with a twist of elevated privacy. Tucked peacefully on the second floor, a private staircase leads to a beautifully open layout designed for both comfort and connection. The kitchen shines with a large island, breakfast bar, and generous pantry—perfect for daily living and effortless entertaining. The family room flows to a covered deck, offering a tranquil indoor-outdoor retreat. A pocket office adds flexible space for work or creativity. At the rear, the serene primary suite offers a private escape with a spa-like bath. Two additional bedrooms, a full bath, and a well-placed laundry room round out this smart, stylish layout. Complete with an attached garage, the Nolita blends charm, practicality, and comfort in one graceful package.
https://drees.utourhomes.com/visitor?tourPropertyId=d600d6b2-4e06-40ad-b851-c67c2c38f25a&lang=en
New construction
$304,900
348 Cornwall Dr, Florence, KY 41042
3beds
1,838sqft
Condominium, Residential, Multi Family
Built in 2025
-- sqft lot
$-- Zestimate®
$166/sqft
$255/mo HOA
What's special
Breakfast barGenerous pantryPrivate staircaseTranquil indoor-outdoor retreatOpen layoutPocket officeSerene primary suite
- 159 days |
- 38 |
- 1 |
Zillow last checked: 8 hours ago
Listing updated: October 31, 2025 at 07:50am
Listed by:
John Heisler 859-468-9032,
Drees/Zaring Realty
Source: NKMLS,MLS#: 633336
Travel times
Schedule tour
Select your preferred tour type — either in-person or real-time video tour — then discuss available options with the builder representative you're connected with.
Facts & features
Interior
Bedrooms & bathrooms
- Bedrooms: 3
- Bathrooms: 2
- Full bathrooms: 2
Primary bedroom
- Description: 9' ceiling; carpet; walk-in closet
- Level: Second
- Area: 208
- Dimensions: 16 x 13
Dining room
- Description: 9' ceiling; carpet
- Level: Second
- Area: 120
- Dimensions: 12 x 10
Family room
- Description: 9' ceiling; carpet
- Level: Second
- Area: 270
- Dimensions: 18 x 15
Kitchen
- Description: Quartz counters; LVP flooring
- Level: Second
- Area: 117
- Dimensions: 13 x 9
Laundry
- Description: LVP flooring
- Level: Second
- Area: 60
- Dimensions: 10 x 6
Other
- Description: Pocket office; carpet
- Level: Second
- Area: 36
- Dimensions: 6 x 6
Primary bath
- Description: Quartz counters; LVP flooring
- Level: Second
- Area: 80
- Dimensions: 8 x 10
Heating
- Hot Water, Heat Pump, Electric
Cooling
- Central Air
Appliances
- Included: Stainless Steel Appliance(s), Electric Range, Dishwasher, Disposal, Microwave, Refrigerator
Features
- Kitchen Island, Walk-In Closet(s), Storage, Stone Counters, Smart Thermostat, Smart Home, Pantry, Open Floorplan, Entrance Foyer, Eat-in Kitchen, Double Vanity, Crown Molding, Ceiling Fan(s), Recessed Lighting, Wired for Data
- Doors: Multi Panel Doors
- Windows: Vinyl Frames
Interior area
- Total structure area: 1,838
- Total interior livable area: 1,838 sqft
Property
Parking
- Total spaces: 2
- Parking features: Attached, Garage, Garage Door Opener
- Attached garage spaces: 1
Features
- Levels: Two
- Stories: 2
- Patio & porch: Covered, Deck
Details
- Zoning description: Residential, Multi Family
Construction
Type & style
- Home type: Condo
- Architectural style: Contemporary
- Property subtype: Condominium, Residential, Multi Family
- Attached to another structure: Yes
Materials
- Brick, Cedar, Stone, Vinyl Siding
- Foundation: Poured Concrete
- Roof: Shingle
Condition
- New construction: Yes
- Year built: 2025
Details
- Builder name: Drees Homes
Utilities & green energy
- Sewer: Public Sewer
- Water: Public
- Utilities for property: Cable Available, Natural Gas Not Available, Sewer Available, Water Available
Community & HOA
Community
- Subdivision: Avalon
HOA
- Has HOA: Yes
- Services included: Association Fees, Maintenance Grounds, Snow Removal, Water
- HOA fee: $255 monthly
Location
- Region: Florence
Financial & listing details
- Price per square foot: $166/sqft
- Date on market: 6/10/2025
- Cumulative days on market: 160 days
About the community
Discover affordable low-maintenance living in a Drees condominium at Avalon in Florence. We're offering our newest collection of condos here presenting first or second floor single-level living with private attached garages that lead right into your home. These homes showcase open central living spaces, secluded primary suites and covered decks or patios. And with lawn mowing and snow removal taken care of for you at Avalon, you'll fully enjoy all that the Florence area has to offer, such as easy access to great shopping and entertainment venues along Rt. 42 and quick access to the airport, downtown Newport and Cincinnati via I-71/75.

709 Somerset Blvd, Florence, KY 41042
Source: Drees Homes
