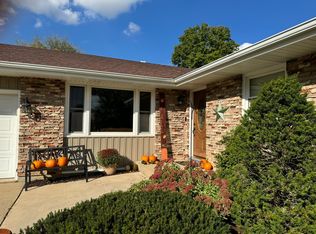Closed
$285,000
348 Conlin Ave, Sycamore, IL 60178
3beds
2,284sqft
Single Family Residence
Built in ----
0.31 Acres Lot
$313,600 Zestimate®
$125/sqft
$2,247 Estimated rent
Home value
$313,600
$298,000 - $329,000
$2,247/mo
Zestimate® history
Loading...
Owner options
Explore your selling options
What's special
This charming 3-bedroom, 1.5-bathroom residence is a perfect blend of comfort and style. Nestled in a quiet and convenient neighborhood with mature trees, while remaining close to all the amenities you desire. The meticulously landscaped brick paver walkway leads you to the front door, creating a welcoming entry. As you step inside, you'll be greeted by the warmth of beautiful hardwood floors throughout the main living space. The well-designed kitchen offers ample counter & cabinet space. The 3-season sunroom is a highlight, providing a space to enjoy the changing seasons. Step outside onto the deck and brick paver patio, perfect for hosting gatherings. This home also boasts a 2 1/2-car detached garage, ensuring plenty of space for your vehicles and storage needs. The partially finished basement adds extra living space with a family room and an optional 4th bedroom for guests or a home office. The workshop in the basement is a handy bonus for DIY enthusiasts or hobbyists. Lovingly maintained over the years, this property is a testament to pride of ownership. The established neighborhood exudes a timeless appeal, making it an ideal place to call home. Don't miss the opportunity to make this gem yours - schedule a showing today and experience the perfect blend of comfort and convenience!
Zillow last checked: 8 hours ago
Listing updated: February 05, 2024 at 12:23pm
Listing courtesy of:
Jennifer Daring 815-761-6592,
Coldwell Banker Realty
Bought with:
Mary Hand
Hometown Realty Group
Source: MRED as distributed by MLS GRID,MLS#: 11934882
Facts & features
Interior
Bedrooms & bathrooms
- Bedrooms: 3
- Bathrooms: 2
- Full bathrooms: 1
- 1/2 bathrooms: 1
Primary bedroom
- Features: Flooring (Hardwood)
- Level: Main
- Area: 160 Square Feet
- Dimensions: 16X10
Bedroom 2
- Features: Flooring (Hardwood)
- Level: Main
- Area: 168 Square Feet
- Dimensions: 14X12
Bedroom 3
- Features: Flooring (Hardwood)
- Level: Main
- Area: 144 Square Feet
- Dimensions: 12X12
Dining room
- Features: Flooring (Hardwood)
- Level: Main
- Area: 88 Square Feet
- Dimensions: 11X8
Family room
- Features: Flooring (Carpet)
- Level: Basement
- Area: 325 Square Feet
- Dimensions: 25X13
Foyer
- Features: Flooring (Hardwood)
- Level: Main
- Area: 42 Square Feet
- Dimensions: 7X6
Kitchen
- Features: Kitchen (Eating Area-Table Space), Flooring (Vinyl)
- Level: Main
- Area: 156 Square Feet
- Dimensions: 13X12
Laundry
- Level: Basement
- Area: 441 Square Feet
- Dimensions: 21X21
Living room
- Features: Flooring (Hardwood)
- Level: Main
- Area: 273 Square Feet
- Dimensions: 21X13
Office
- Features: Flooring (Carpet)
- Level: Basement
- Area: 210 Square Feet
- Dimensions: 15X14
Sun room
- Features: Flooring (Ceramic Tile)
- Level: Main
- Area: 240 Square Feet
- Dimensions: 20X12
Heating
- Natural Gas, Forced Air
Cooling
- Central Air
Appliances
- Included: Range, Microwave, Dishwasher, Refrigerator, Freezer, Washer, Dryer, Water Softener Owned, Humidifier
Features
- Windows: Screens
- Basement: Partially Finished,Full
Interior area
- Total structure area: 2,930
- Total interior livable area: 2,284 sqft
- Finished area below ground: 665
Property
Parking
- Total spaces: 2.5
- Parking features: Concrete, Garage Door Opener, On Site, Garage Owned, Attached, Garage
- Attached garage spaces: 2.5
- Has uncovered spaces: Yes
Accessibility
- Accessibility features: No Disability Access
Features
- Stories: 1
- Patio & porch: Deck, Patio
Lot
- Size: 0.31 Acres
- Dimensions: 85 X 161.10
Details
- Parcel number: 0905378013
- Special conditions: None
- Other equipment: Water-Softener Owned, Ceiling Fan(s), Sump Pump, Backup Sump Pump;
Construction
Type & style
- Home type: SingleFamily
- Property subtype: Single Family Residence
Materials
- Aluminum Siding
- Foundation: Concrete Perimeter
- Roof: Asphalt
Condition
- New construction: No
Utilities & green energy
- Electric: Circuit Breakers, 100 Amp Service
- Sewer: Public Sewer
- Water: Public
Community & neighborhood
Security
- Security features: Carbon Monoxide Detector(s)
Location
- Region: Sycamore
Other
Other facts
- Listing terms: Conventional
- Ownership: Fee Simple
Price history
| Date | Event | Price |
|---|---|---|
| 2/5/2024 | Sold | $285,000-3.7%$125/sqft |
Source: | ||
| 2/2/2024 | Pending sale | $296,000$130/sqft |
Source: | ||
| 12/30/2023 | Contingent | $296,000$130/sqft |
Source: | ||
| 11/23/2023 | Listed for sale | $296,000$130/sqft |
Source: | ||
Public tax history
| Year | Property taxes | Tax assessment |
|---|---|---|
| 2024 | $7,010 +17.2% | $85,507 +6.9% |
| 2023 | $5,983 +19.7% | $79,995 +20.4% |
| 2022 | $4,997 +8.7% | $66,434 +8.4% |
Find assessor info on the county website
Neighborhood: 60178
Nearby schools
GreatSchools rating
- 3/10South Prairie Elementary SchoolGrades: PK-5Distance: 0.6 mi
- 5/10Sycamore Middle SchoolGrades: 6-8Distance: 2.1 mi
- 8/10Sycamore High SchoolGrades: 9-12Distance: 1.3 mi
Schools provided by the listing agent
- District: 427
Source: MRED as distributed by MLS GRID. This data may not be complete. We recommend contacting the local school district to confirm school assignments for this home.

Get pre-qualified for a loan
At Zillow Home Loans, we can pre-qualify you in as little as 5 minutes with no impact to your credit score.An equal housing lender. NMLS #10287.
