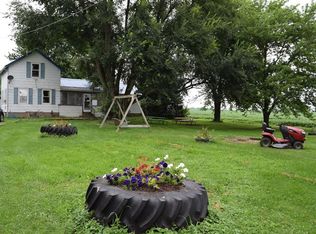Closed
$240,000
348 Church Rd, Compton, IL 61318
4beds
2,186sqft
Single Family Residence
Built in 1900
4 Acres Lot
$253,100 Zestimate®
$110/sqft
$1,449 Estimated rent
Home value
$253,100
Estimated sales range
Not available
$1,449/mo
Zestimate® history
Loading...
Owner options
Explore your selling options
What's special
If you are looking for seclusion and quiet enjoyment with country living, then look no further than this classic American foursquare on 4 lovely acres in rural Compton! 5 large sheds include a 44x30 Cleary building with wood burner heat, AC, radiant heat, 22x12 overhead door with opener, 220 Amp service, concrete floor. A 36x24 1 car garage with walk in door, 12x8 garage door, concrete floor, needs new roof and siding. The 82x42 Morton building features partial concrete floor, gravel part set up with livestock pen has two 18x14 and one 21x14 sliding doors. The second Morton building is 44x44 with a 20x12 door, no power, gravel and dirt floor, currently rents to farmer for 1200/yr. The older corn crib has overhead grain bins, no power, concrete floor, used for small animal pens. Vintage 4 bedroom, 1 bath farmhouse with finishable attic and nursery room could make a great primary suite. A few new windows, leaded glass in Living and Dining rooms, hardwood floors throughout and under carpets. Home needs quite a bit of work so will only go cash, conventional loan, or explore the possibility of a 203K Renovation loan! Full basement, new steel roof on house and attached garage in 2019, 60 amp circuit box. Windbreak trees, fruit trees, small chicken coop, plenty of room to have livestock or horses. Easement across property for wind tower access. Come see the possibilities of this great property and start living the country life today!
Zillow last checked: 8 hours ago
Listing updated: March 23, 2025 at 08:43pm
Listing courtesy of:
Carol Wlodarchak 815-326-0496,
Coldwell Banker Today's, Realtors
Bought with:
Maria Delgado
My Casa Realty Corp.
Source: MRED as distributed by MLS GRID,MLS#: 12092879
Facts & features
Interior
Bedrooms & bathrooms
- Bedrooms: 4
- Bathrooms: 1
- Full bathrooms: 1
Primary bedroom
- Features: Flooring (Carpet)
- Level: Main
- Area: 144 Square Feet
- Dimensions: 12X12
Bedroom 2
- Features: Flooring (Hardwood)
- Level: Second
- Area: 156 Square Feet
- Dimensions: 13X12
Bedroom 3
- Features: Flooring (Hardwood)
- Level: Second
- Area: 132 Square Feet
- Dimensions: 12X11
Bedroom 4
- Features: Flooring (Hardwood)
- Level: Second
- Area: 121 Square Feet
- Dimensions: 11X11
Other
- Features: Flooring (Hardwood)
- Level: Attic
- Area: 252 Square Feet
- Dimensions: 21X12
Dining room
- Features: Flooring (Hardwood)
- Level: Main
- Area: 182 Square Feet
- Dimensions: 14X13
Kitchen
- Features: Kitchen (Eating Area-Table Space, Pantry-Butler), Flooring (Carpet)
- Level: Main
- Area: 168 Square Feet
- Dimensions: 14X12
Laundry
- Features: Flooring (Carpet)
- Level: Main
- Area: 77 Square Feet
- Dimensions: 11X7
Living room
- Features: Flooring (Hardwood)
- Level: Main
- Area: 168 Square Feet
- Dimensions: 14X12
Other
- Features: Flooring (Hardwood)
- Level: Second
- Area: 60 Square Feet
- Dimensions: 10X6
Office
- Features: Flooring (Carpet)
- Level: Main
- Area: 55 Square Feet
- Dimensions: 5X11
Heating
- Propane, Forced Air
Cooling
- Central Air
Appliances
- Included: Range, Refrigerator, Washer, Dryer
- Laundry: Laundry Chute
Features
- 1st Floor Bedroom, Built-in Features
- Flooring: Hardwood
- Windows: Insulated Windows
- Basement: Unfinished,Full
- Attic: Full,Unfinished
Interior area
- Total structure area: 0
- Total interior livable area: 2,186 sqft
Property
Parking
- Total spaces: 4
- Parking features: Gravel, Garage Door Opener, On Site, Garage Owned, Attached, Driveway, Owned, Garage
- Attached garage spaces: 2
- Has uncovered spaces: Yes
Accessibility
- Accessibility features: No Disability Access
Features
- Stories: 2
- Patio & porch: Porch
Lot
- Size: 4 Acres
- Dimensions: 286X608
- Features: Mature Trees
Details
- Additional structures: Workshop, Barn(s), Grain Storage, Outbuilding, Second Garage, Shed(s), See Remarks
- Parcel number: 05173530000300
- Special conditions: None
Construction
Type & style
- Home type: SingleFamily
- Architectural style: American 4-Sq.
- Property subtype: Single Family Residence
Materials
- Steel Siding
- Foundation: Brick/Mortar, Concrete Perimeter
- Roof: Metal
Condition
- New construction: No
- Year built: 1900
Utilities & green energy
- Electric: Circuit Breakers, Service - 60 Amp
- Sewer: Septic Tank
- Water: Well
Community & neighborhood
Location
- Region: Compton
Other
Other facts
- Listing terms: Conventional
- Ownership: Fee Simple
Price history
| Date | Event | Price |
|---|---|---|
| 11/22/2024 | Sold | $240,000-7.3%$110/sqft |
Source: | ||
| 10/8/2024 | Contingent | $259,000$118/sqft |
Source: | ||
| 9/9/2024 | Price change | $259,000-13.4%$118/sqft |
Source: | ||
| 7/31/2024 | Price change | $299,000-8%$137/sqft |
Source: | ||
| 6/25/2024 | Listed for sale | $325,000+584.2%$149/sqft |
Source: | ||
Public tax history
| Year | Property taxes | Tax assessment |
|---|---|---|
| 2024 | $5,696 +27.4% | $79,326 +18% |
| 2023 | $4,471 +13.3% | $67,225 +12.8% |
| 2022 | $3,947 +8.5% | $59,578 +8% |
Find assessor info on the county website
Neighborhood: 61318
Nearby schools
GreatSchools rating
- 4/10Northbrook SchoolGrades: PK,5-8Distance: 5.3 mi
- 3/10Mendota Twp High SchoolGrades: 9-12Distance: 5.4 mi
- 4/10Lincoln Elementary SchoolGrades: 2-4Distance: 6 mi
Schools provided by the listing agent
- Elementary: Northbrook School
- Middle: Northbrook School
- High: Mendota Twp High School
- District: 289
Source: MRED as distributed by MLS GRID. This data may not be complete. We recommend contacting the local school district to confirm school assignments for this home.

Get pre-qualified for a loan
At Zillow Home Loans, we can pre-qualify you in as little as 5 minutes with no impact to your credit score.An equal housing lender. NMLS #10287.
