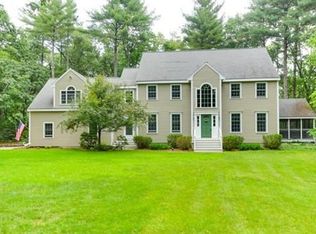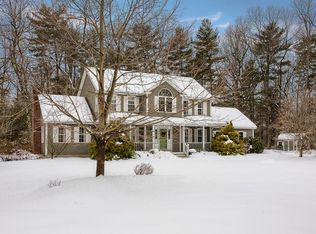Pristine colonial set back from the road on an extraordinary 11 acres! Dine in Kitchen is a chef's dream featuring beautiful, large granite top island, butler pantry, ceramic tile back splash, built in window seat & tons of natural light. French doors to the alluring heated sun room w/cathedral ceiling, skylight & door to back deck. Family room offers wood fireplace, built-in bookshelves, recessed lighting & French doors to deck. Formal dining room with 2 built in hutches, crown molding uplighting & gas fireplace. Living room with HW, crown molding & uplighting. 1 of your master suites includes cathedral ceiling w/ TWO walk in closets & bath w/ dbl sink vanity, jacuzzi tub & stand up shower. Convenient 1st flr laundry & another bath complete this level. Step upstairs to find another LARGE master suite w/ abundant walk in closet, dressing area and full bth w/ linen closet. 2 add'l bedrooms w/ ample closet space, 2 more baths and a bonus room complete level 2. See feature sheet for more
This property is off market, which means it's not currently listed for sale or rent on Zillow. This may be different from what's available on other websites or public sources.

