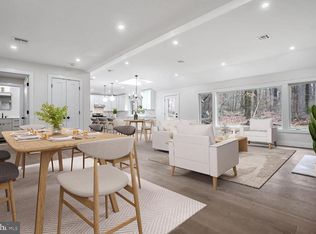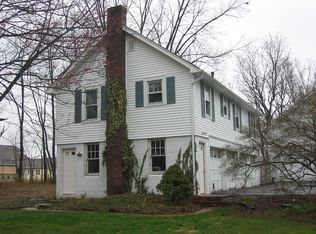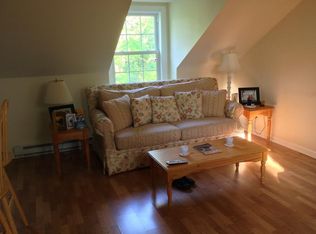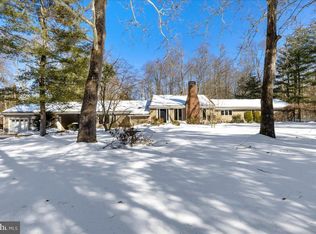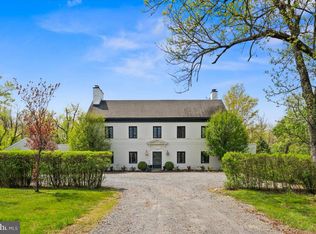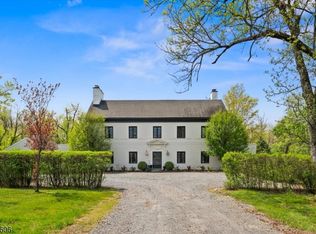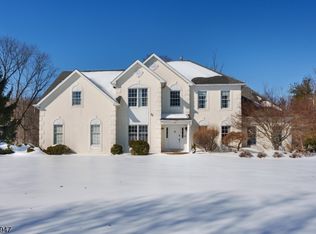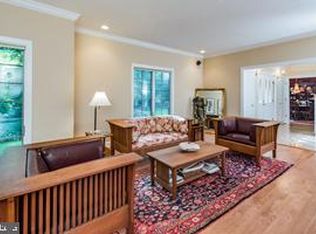This positively enchanting stone home has been lightened, brightened and beautifully modernized! Thankfully, 1920’s features, like solid wood doors, brick floors and metal casement windows, were preserved and enhanced during the careful renovation. Peaked ceilings with exposed beams now feel even loftier and the living room’s grand stone fireplace commands attention against clean white walls. Antique doors were specially sourced for a much-needed coat closet added to the foyer, further evidence of thoughtful attention to detail. Serving today’s lifestyle, the breakfast room is now open to the stunning new kitchen with quartz countertops, sleek appliances and a wet bar alcove. An adjoining sunroom revels in the woodsy setting with big windows framing natural boulders and verdant foliage, as well as doors opening to a new stone patio that invites relaxation amidst rustling leaves and birdsong. Continuing the home’s signature peaked ceilings, a flexible dining room also spills out to the patio. A pebble-tiled hall bath serves three first floor bedrooms, while the upper level is reserved solely for the primary suite. A soaking tub in the totally luxe primary bath basks in woodsy views and a stacked washer/dryer is hidden beside a walk-in closet. The tiled basement has a second laundry area, as well as a wine room. With a state of the art new septic system and a fully renovated apartment above the garage, complete with a marble bath and quartz and stainless steel kitchen, you can invite guests to escape the hustle and bustle for as long as they’d like! This nestled-in-the-woods hideaway offers seclusion on 5.62 acres without sacrificing convenience, as Princeton's renowned schools and busy downtown are all surprisingly less than 3 miles away.
Pre-foreclosure
Est. $1,482,200
348 Cherry Valley Rd, Princeton, NJ 08540
5beds
--sqft
Single Family Residence
Built in 1928
5.62 Acres Lot
$1,482,200 Zestimate®
$--/sqft
$-- HOA
Overview
- 82 days |
- 434 |
- 12 |
Zillow last checked: 8 hours ago
Listing updated: January 21, 2026 at 03:02pm
Listed by:
Barbara Blackwell 609-915-5000,
Callaway Henderson Sotheby's Int'l-Princeton
Source: Bright MLS,MLS#: NJME2056556
Facts & features
Interior
Bedrooms & bathrooms
- Bedrooms: 5
- Bathrooms: 4
- Full bathrooms: 3
- 1/2 bathrooms: 1
- Main level bathrooms: 2
- Main level bedrooms: 3
Rooms
- Room types: Living Room, Dining Room, Sitting Room, Bedroom 2, Bedroom 3, Bedroom 4, Bedroom 5, Kitchen, Foyer, Breakfast Room, Bedroom 1, Laundry, Other, Solarium, Bathroom 1, Bathroom 2, Bathroom 3, Half Bath
Bedroom 1
- Features: Flooring - HardWood, Primary Bedroom - Dressing Area, Walk-In Closet(s)
- Level: Upper
- Area: 176 Square Feet
- Dimensions: 16 X 11
Bedroom 2
- Features: Flooring - HardWood
- Level: Main
- Area: 150 Square Feet
- Dimensions: 15 X 10
Bedroom 3
- Features: Flooring - HardWood
- Level: Main
- Area: 143 Square Feet
- Dimensions: 13 X 11
Bedroom 4
- Features: Flooring - HardWood
- Level: Main
- Area: 117 Square Feet
- Dimensions: 13 X 9
Bedroom 5
- Features: Flooring - HardWood
- Level: Upper
- Area: 240 Square Feet
- Dimensions: 20 X 12
Bathroom 1
- Features: Flooring - Ceramic Tile
- Level: Upper
- Area: 130 Square Feet
- Dimensions: 13 X 10
Bathroom 2
- Features: Flooring - Ceramic Tile
- Level: Main
Bathroom 3
- Features: Flooring - Ceramic Tile
- Level: Upper
Breakfast room
- Features: Cathedral/Vaulted Ceiling, Flooring - Tile/Brick
- Level: Main
- Area: 168 Square Feet
- Dimensions: 14 X 12
Dining room
- Features: Cathedral/Vaulted Ceiling, Flooring - HardWood
- Level: Main
- Area: 224 Square Feet
- Dimensions: 16 X 14
Foyer
- Features: Flooring - Tile/Brick, Fireplace - Other, Cathedral/Vaulted Ceiling
- Level: Main
- Area: 45 Square Feet
- Dimensions: 9 X 5
Half bath
- Features: Flooring - Tile/Brick
- Level: Main
Kitchen
- Features: Cathedral/Vaulted Ceiling, Flooring - HardWood, Built-in Features, Countertop(s) - Quartz, Pantry, Wet Bar
- Level: Main
- Area: 156 Square Feet
- Dimensions: 13 X 12
Kitchen
- Features: Flooring - Engineered Wood, Built-in Features
- Level: Main
- Area: 140 Square Feet
- Dimensions: 20 X 7
Laundry
- Features: Flooring - Ceramic Tile
- Level: Lower
- Area: 161 Square Feet
- Dimensions: 23 X 7
Living room
- Features: Cathedral/Vaulted Ceiling, Flooring - HardWood, Fireplace - Wood Burning, Fireplace - Other
- Level: Main
- Area: 456 Square Feet
- Dimensions: 24 X 19
Other
- Features: Built-in Features
- Level: Lower
- Area: 60 Square Feet
- Dimensions: 10 X 6
Sitting room
- Features: Flooring - HardWood
- Level: Upper
- Area: 220 Square Feet
- Dimensions: 20 X 11
Other
- Features: Cathedral/Vaulted Ceiling, Flooring - Stone
- Level: Main
- Area: 224 Square Feet
- Dimensions: 16 X 14
Heating
- Baseboard, Oil
Cooling
- Central Air, Electric
Appliances
- Included: Dishwasher, Water Heater, Washer, Stainless Steel Appliance(s), Refrigerator, Range Hood, Oven/Range - Electric, Microwave, Dryer
- Laundry: In Basement, Upper Level, Laundry Room
Features
- Dining Area, Exposed Beams, Floor Plan - Traditional, Formal/Separate Dining Room, Walk-In Closet(s), Bar, Wine Storage, Entry Level Bedroom, Attic, 2nd Kitchen, Soaking Tub, Bathroom - Walk-In Shower, Built-in Features, Butlers Pantry, Kitchen - Gourmet, Pantry, Primary Bath(s), Spiral Staircase, Upgraded Countertops, Breakfast Area, 9'+ Ceilings, Beamed Ceilings, Cathedral Ceiling(s), Vaulted Ceiling(s), Plaster Walls
- Flooring: Tile/Brick, Hardwood, Ceramic Tile, Wood
- Windows: Bay/Bow, Sliding
- Basement: Walk-Out Access,Unfinished,Side Entrance,Interior Entry
- Number of fireplaces: 2
- Fireplace features: Decorative, Wood Burning
Interior area
- Total structure area: 0
- Finished area above ground: 0
- Finished area below ground: 0
Property
Parking
- Total spaces: 2
- Parking features: Storage, Oversized, Other, Crushed Stone, Driveway, Detached
- Garage spaces: 2
- Has uncovered spaces: Yes
Accessibility
- Accessibility features: None
Features
- Levels: Two
- Stories: 2
- Patio & porch: Patio, Porch
- Exterior features: Extensive Hardscape, Lighting, Flood Lights, Street Lights
- Pool features: None
- Has view: Yes
- View description: Trees/Woods
Lot
- Size: 5.62 Acres
- Features: Backs to Trees, Wooded, Stream/Creek, SideYard(s), Rear Yard, Landscaped, Front Yard, Suburban
Details
- Additional structures: Above Grade, Below Grade, Outbuilding
- Parcel number: 140040100005
- Zoning: RA
- Special conditions: Standard
Construction
Type & style
- Home type: SingleFamily
- Architectural style: Cabin/Lodge,Tudor,Cottage
- Property subtype: Single Family Residence
Materials
- Wood Siding, Stone, Masonry
- Foundation: Block, Crawl Space
- Roof: Other
Condition
- New construction: No
- Year built: 1928
Utilities & green energy
- Electric: 200+ Amp Service
- Sewer: Private Septic Tank
- Water: Well
- Utilities for property: Cable Connected, Phone
Community & HOA
Community
- Security: Smoke Detector(s), Carbon Monoxide Detector(s)
- Subdivision: None Available
HOA
- Has HOA: No
Location
- Region: Princeton
- Municipality: PRINCETON
Financial & listing details
- Tax assessed value: $854,700
- Annual tax amount: $22,760
- Date on market: 4/19/2025
- Listing agreement: Exclusive Right To Sell
- Exclusions: All Fireplaces And Chimneys Are Sold Strictly As Is
- Ownership: Fee Simple
Visit our professional directory to find a foreclosure specialist in your area that can help with your home search.
Find a foreclosure agentForeclosure details
Estimated market value
$1,482,200
$1.36M - $1.62M
$7,590/mo
Price history
Price history
| Date | Event | Price |
|---|---|---|
| 12/23/2025 | Sold | $1,482,000-4.4% |
Source: | ||
| 12/23/2025 | Pending sale | $1,550,000 |
Source: | ||
| 11/6/2025 | Contingent | $1,550,000 |
Source: | ||
| 9/2/2025 | Price change | $1,550,000-8.6% |
Source: | ||
| 6/29/2025 | Price change | $1,695,000-10.6% |
Source: | ||
Public tax history
Public tax history
| Year | Property taxes | Tax assessment |
|---|---|---|
| 2025 | $22,761 | $854,700 |
| 2024 | $22,761 +9.2% | $854,700 |
| 2023 | $20,846 | $854,700 |
Find assessor info on the county website
BuyAbility℠ payment
Estimated monthly payment
Boost your down payment with 6% savings match
Earn up to a 6% match & get a competitive APY with a *. Zillow has partnered with to help get you home faster.
Learn more*Terms apply. Match provided by Foyer. Account offered by Pacific West Bank, Member FDIC.Climate risks
Neighborhood: 08540
Nearby schools
GreatSchools rating
- 8/10Community Park Elementary SchoolGrades: PK-5Distance: 2.1 mi
- 8/10J Witherspoon Middle SchoolGrades: 6-8Distance: 2.4 mi
- 8/10Princeton High SchoolGrades: 9-12Distance: 2.5 mi
Schools provided by the listing agent
- Middle: John Witherspoon M.s.
- High: Princeton H.s.
- District: Princeton Regional Schools
Source: Bright MLS. This data may not be complete. We recommend contacting the local school district to confirm school assignments for this home.
Open to renting?
Browse rentals near this home.- Loading
