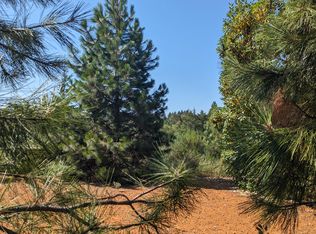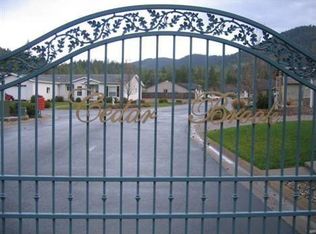Closed
$338,000
348 Cedar Ridge Dr, Cave Junction, OR 97523
3beds
2baths
1,984sqft
Single Family Residence
Built in 2006
5,662.8 Square Feet Lot
$337,800 Zestimate®
$170/sqft
$2,248 Estimated rent
Home value
$337,800
$294,000 - $388,000
$2,248/mo
Zestimate® history
Loading...
Owner options
Explore your selling options
What's special
Cozy living in this gorgeous almost 2k sq. ft home inside in a 55+ community secured within a coded entry gate. Enjoy and live an abundant life utilizing the club house with meeting room, exercise room, full kitchen, swimming pool, hot tub, tennis courts and RV storage. All the club features are included! Just down the street is the Illinois Valley Golf Course. So many upgrades including pantry, nice appliances, granite countertops. Incredibly large 3 bedrooms and has 2 baths. Enjoy unbelievable majestic views of the surrounding mountains from south facing deck. The sunlit sky lights brighten the interior of the spacious open floor plan. The granite adorned counter tops scream holiday festivities and guest welcoming large living room with a custom fireplace is a picturesque Norman Rockwell cover page setting. Big bedrooms & bathrooms are set under custom 10 ft ceilings. In the main bath is an easy access walk in tub. Quiet and comfortable. Call today to see this awesome listiing.
Zillow last checked: 8 hours ago
Listing updated: April 22, 2025 at 01:02pm
Listed by:
Century 21 Harris and Taylor
Bought with:
John L. Scott Medford
Source: Oregon Datashare,MLS#: 220192673
Facts & features
Interior
Bedrooms & bathrooms
- Bedrooms: 3
- Bathrooms: 2
Heating
- Heat Pump, Wood
Cooling
- Heat Pump
Appliances
- Included: Cooktop, Dishwasher, Disposal, Dryer, Microwave, Oven, Range, Refrigerator, Washer, Water Heater
Features
- Breakfast Bar, Ceiling Fan(s), Kitchen Island, Linen Closet, Open Floorplan, Pantry, Primary Downstairs, Stone Counters, Tile Shower, Vaulted Ceiling(s), Walk-In Closet(s)
- Flooring: Carpet, Laminate
- Windows: Skylight(s), Vinyl Frames
- Basement: None
- Has fireplace: Yes
- Fireplace features: Family Room, Wood Burning
- Common walls with other units/homes: No Common Walls
Interior area
- Total structure area: 1,984
- Total interior livable area: 1,984 sqft
Property
Parking
- Total spaces: 2
- Parking features: Concrete, Driveway
- Garage spaces: 2
- Has uncovered spaces: Yes
Accessibility
- Accessibility features: Accessible Approach with Ramp, Accessible Full Bath
Features
- Levels: One
- Stories: 1
- Patio & porch: Deck
- Has private pool: Yes
- Pool features: Outdoor Pool
- Has view: Yes
- View description: Canyon, Mountain(s), Neighborhood, Panoramic, Ridge, Valley
Lot
- Size: 5,662 sqft
- Features: Landscaped
Details
- Parcel number: R344075
- Zoning description: SR
- Special conditions: Standard
Construction
Type & style
- Home type: SingleFamily
- Architectural style: Traditional
- Property subtype: Single Family Residence
Materials
- Frame
- Foundation: Concrete Perimeter
- Roof: Composition
Condition
- New construction: No
- Year built: 2006
Utilities & green energy
- Sewer: Private Sewer
- Water: Public
Community & neighborhood
Security
- Security features: Carbon Monoxide Detector(s), Smoke Detector(s)
Community
- Community features: Pickleball, Access to Public Lands, Tennis Court(s)
Location
- Region: Cave Junction
- Subdivision: Sunnybrook Manor Estates
HOA & financial
HOA
- Has HOA: Yes
- HOA fee: $87 monthly
- Amenities included: Clubhouse, Gated, Landscaping, Pickleball Court(s), Pool, RV/Boat Storage
Other
Other facts
- Listing terms: Cash,Conventional,FHA,VA Loan
- Road surface type: Paved
Price history
| Date | Event | Price |
|---|---|---|
| 3/10/2025 | Sold | $338,000+4%$170/sqft |
Source: | ||
| 1/10/2025 | Pending sale | $325,000$164/sqft |
Source: | ||
| 1/8/2025 | Price change | $325,000-10.5%$164/sqft |
Source: | ||
| 12/4/2024 | Price change | $363,000-0.5%$183/sqft |
Source: | ||
| 10/11/2024 | Price change | $365,000-7.1%$184/sqft |
Source: | ||
Public tax history
| Year | Property taxes | Tax assessment |
|---|---|---|
| 2024 | $2,575 +12% | $210,630 +3% |
| 2023 | $2,300 +0.5% | $204,500 |
| 2022 | $2,288 +2.2% | $204,500 +6.1% |
Find assessor info on the county website
Neighborhood: 97523
Nearby schools
GreatSchools rating
- 7/10Lorna Byrne Middle SchoolGrades: 5-8Distance: 0.9 mi
- 8/10Illinois Valley High SchoolGrades: 9-12Distance: 0.9 mi
- 6/10Evergreen Elementary SchoolGrades: K-4Distance: 0.9 mi
Schools provided by the listing agent
- Elementary: Evergreen Elem
- Middle: Lorna Byrne Middle
- High: Illinois Valley High
Source: Oregon Datashare. This data may not be complete. We recommend contacting the local school district to confirm school assignments for this home.
Get pre-qualified for a loan
At Zillow Home Loans, we can pre-qualify you in as little as 5 minutes with no impact to your credit score.An equal housing lender. NMLS #10287.

