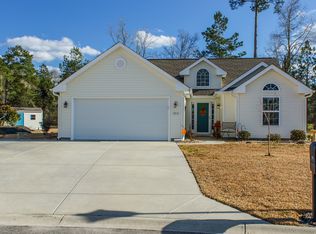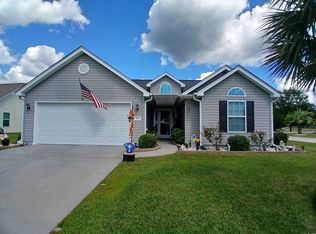Sold for $285,000 on 03/20/25
$285,000
348 Carolina Springs Ct., Conway, SC 29527
3beds
1,327sqft
Single Family Residence
Built in 2014
0.55 Acres Lot
$276,700 Zestimate®
$215/sqft
$1,841 Estimated rent
Home value
$276,700
$257,000 - $296,000
$1,841/mo
Zestimate® history
Loading...
Owner options
Explore your selling options
What's special
PRICE IMPROVEMENT!!! Welcome to the desirable neighborhood of Windsor Springs, just minutes from historic downtown Conway! This meticulously maintained home is situated on over half an acre lot at the end of a cul-de-sac. Upon entering the home, notice the open floor plan with vaulted ceilings and an open, arched foyer. The home is bright and airy with plenty of natural light. This home boasts a split bedroom plan and spacious family room. The kitchen is a chef’s dream with granite countertops, a beautiful accent backsplash, stainless steel appliances, and a breakfast bar. Enjoy meals while sitting in the breakfast nook overlooking the beautiful spacious backyard. The owner's suite has a spacious walk-in closet and a full private bathroom. LVP flooring has been updated in all bedrooms and the majority of main living areas. Just off of the family room is the screened in porch where you will enjoy your morning coffee or evening cocktail. There is plenty of storage space above the garage in your attic with pull down stairs AND the 8x10 detached storage shed in the backyard. It will be a breeze to keep your grass green and luscious with the 5-zone WiFi irrigation system surrounding exterior of the home. Be prepared for storms with the portable generator plug for direct connection to the home's electrical panel located inside the garage. Inside the garage you will also find the washer/dryer hookups. This home shows beautifully, you don't want to wait!
Zillow last checked: 8 hours ago
Listing updated: March 20, 2025 at 12:14pm
Listed by:
Beth A McDermott 703-595-3492,
NextHome The Palmetto State
Bought with:
Taylor Weston, 106996
ERA Wilder Realty Inc
Source: CCAR,MLS#: 2424540 Originating MLS: Coastal Carolinas Association of Realtors
Originating MLS: Coastal Carolinas Association of Realtors
Facts & features
Interior
Bedrooms & bathrooms
- Bedrooms: 3
- Bathrooms: 2
- Full bathrooms: 2
Primary bedroom
- Features: Tray Ceiling(s), Ceiling Fan(s), Walk-In Closet(s)
Primary bathroom
- Features: Tub Shower
Family room
- Features: Ceiling Fan(s), Vaulted Ceiling(s)
Kitchen
- Features: Breakfast Bar, Breakfast Area, Pantry, Stainless Steel Appliances, Solid Surface Counters
Heating
- Central, Electric
Cooling
- Central Air
Appliances
- Included: Dishwasher, Disposal, Microwave, Range, Refrigerator
- Laundry: Washer Hookup
Features
- Attic, Pull Down Attic Stairs, Permanent Attic Stairs, Split Bedrooms, Window Treatments, Breakfast Bar, Breakfast Area, Stainless Steel Appliances, Solid Surface Counters
- Flooring: Luxury Vinyl, Luxury VinylPlank, Tile
- Attic: Pull Down Stairs,Permanent Stairs
Interior area
- Total structure area: 1,814
- Total interior livable area: 1,327 sqft
Property
Parking
- Total spaces: 4
- Parking features: Attached, Garage, Two Car Garage, Garage Door Opener
- Attached garage spaces: 2
Features
- Levels: One
- Stories: 1
- Patio & porch: Rear Porch, Porch, Screened
- Exterior features: Sprinkler/Irrigation, Porch, Storage
Lot
- Size: 0.55 Acres
- Features: Irregular Lot, Outside City Limits
Details
- Additional parcels included: ,
- Parcel number: 37113040009
- Zoning: Res
- Special conditions: None
Construction
Type & style
- Home type: SingleFamily
- Architectural style: Ranch
- Property subtype: Single Family Residence
Materials
- Vinyl Siding
- Foundation: Slab
Condition
- Resale
- Year built: 2014
Utilities & green energy
- Water: Public
- Utilities for property: Electricity Available, Sewer Available, Water Available
Community & neighborhood
Location
- Region: Conway
- Subdivision: Windsor Springs
HOA & financial
HOA
- Has HOA: Yes
- HOA fee: $25 monthly
- Services included: Common Areas
Other
Other facts
- Listing terms: Cash,Conventional,FHA,VA Loan
Price history
| Date | Event | Price |
|---|---|---|
| 3/20/2025 | Sold | $285,000-1.7%$215/sqft |
Source: | ||
| 1/14/2025 | Pending sale | $289,900$218/sqft |
Source: | ||
| 1/13/2025 | Contingent | $289,900$218/sqft |
Source: | ||
| 11/19/2024 | Price change | $289,900-3.3%$218/sqft |
Source: | ||
| 10/24/2024 | Listed for sale | $299,900+121.1%$226/sqft |
Source: | ||
Public tax history
| Year | Property taxes | Tax assessment |
|---|---|---|
| 2024 | $742 | $177,519 +15% |
| 2023 | -- | $154,364 |
| 2022 | $674 | $154,364 |
Find assessor info on the county website
Neighborhood: 29527
Nearby schools
GreatSchools rating
- 7/10Pee Dee Elementary SchoolGrades: PK-5Distance: 1.7 mi
- 4/10Whittemore Park Middle SchoolGrades: 6-8Distance: 5 mi
- 5/10Conway High SchoolGrades: 9-12Distance: 5 mi
Schools provided by the listing agent
- Elementary: Pee Dee Elementary School
- Middle: Whittemore Park Middle School
- High: Conway High School
Source: CCAR. This data may not be complete. We recommend contacting the local school district to confirm school assignments for this home.

Get pre-qualified for a loan
At Zillow Home Loans, we can pre-qualify you in as little as 5 minutes with no impact to your credit score.An equal housing lender. NMLS #10287.
Sell for more on Zillow
Get a free Zillow Showcase℠ listing and you could sell for .
$276,700
2% more+ $5,534
With Zillow Showcase(estimated)
$282,234
