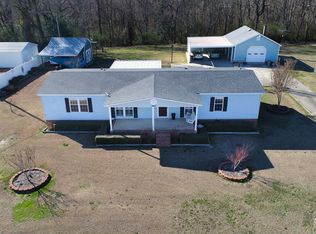CUSTOM BUILT HOME WITH LOTS OF EXTRAS! UNRESTRICTED PROPERTY IN ROSEWOOD SCHOOLS. MASTER SUITE, OFFICE, LARGE DINING ROOM, KITCHEN, 2 STORY GREAT ROOM, LAUNDRY AND HALF BATH ON MAIN LEVEL. LARGE SUNROOM/FLORIDA ROOM, HEATED AND COOLED WITH REST OF HOUSE. UPSTAIRS TWO BEDROOMS AND BATH, TWO BONUS ROOMS, CAT WALK. FINISHED WALKOUT BASEMENT. EAT IN KITCHEN FEATURES: STAINED CABINETS, LARGE ISLAND WITH STOVE TOP, BUILT IN OVEN AND MICROWAVE, AND PANTRY. TWO-STORY GREAT ROOM
This property is off market, which means it's not currently listed for sale or rent on Zillow. This may be different from what's available on other websites or public sources.

