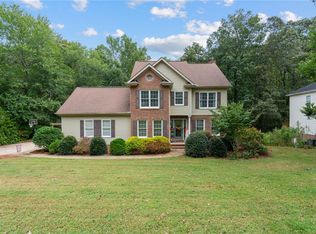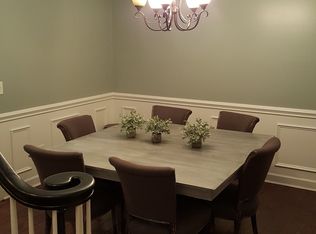Sold for $380,000
$380,000
348 Camperdown Ct, Easley, SC 29642
3beds
2,129sqft
Single Family Residence
Built in 1999
0.58 Acres Lot
$395,500 Zestimate®
$178/sqft
$2,042 Estimated rent
Home value
$395,500
Estimated sales range
Not available
$2,042/mo
Zestimate® history
Loading...
Owner options
Explore your selling options
What's special
Nothing could be finer than to be in Carolina! Boy, have I got a South Carolina Charmer for you! Nestled under mature trees and beautifully landscaping is a home I have been waiting to share. One level living at its best! As I opened the door the first thing I noticed were all the moldings and details. Such attention has been given. The dining room is over sized and perfect for family gatherings and milestone celebrations. Wainscoting is beautiful. Coming into the family room are square columns, a cozy fireplace, and just a feel of HOME! There is a little built in for keeping laptops and iPads charged and ready at a moment's notice. Big windows allow natural lighting to pour in. The kitchen is ample sized with good functionality. Again, the big windows are found in the breakfast area. I can see having morning coffee while watching the bird feeds in the private backyard. The pantry will give you plenty of space to store the bulk purchases so many of us buy today. Off the family room is a huge screened porch. You would find me here every evening enjoying the private backyard. There is plenty of room for sectional seating and maybe even a dining table. There is a grill deck just off the porch for the Grill Master in the family. It is a perfect addition. Back inside and down the hall are 3 bedrooms. The master has a seating area for you, a reading nook. The master bath offers double sinks, a large tub, and a walk in shower. The closet is large enough to hold all your seasonal clothing. The guest rooms and guest bath are all well appointed with good closet space. The 2 car garage is sized well enough for you to be able to park large vehicles. Access to a huge bonus room is off the garage. For someone coming to stay, a returning student, or the need of a home office this might just be the perfect spot in how you access the room. 348 Camperdown is located in one off the most sought after school districts. The location provides easy access to major Interstates and close proximity to both Downtown Greenville and Downtown Easley. Area lakes are only 30 minutes away! Anderson County also gives affordable taxes yet close to all the Upstate of SC offers. The YMCA is a quick 6 minute drive. There are tons of things for the family to get involved in and build a community of friends! Our area boasts some of the most amazing food! In 15 minutes you could be walking the tree lined streets of Downtown Greenville and have a fantastic steak at Rick Erwins! Or meet friends over at the Silo’s in Easley. Wide streets of the neighborhood make it the perfect place for walking pets and meeting friends along the way. While there is so much I can tell you about this home I would rather SHOW you. Call me today and let’s get you into 348 Camperdown Way In Powdersville SC. There’s certainly nothing finer!
Zillow last checked: 8 hours ago
Listing updated: October 03, 2024 at 01:52pm
Listed by:
Missy Rick 864-752-4663,
Howard Hanna Allen Tate - Easley Powdersville,
Derek Rick 864-979-8267,
Howard Hanna Allen Tate - Easley Powdersville
Bought with:
Pamela Merritt, 106694
Bracken Real Estate
Source: WUMLS,MLS#: 20272817 Originating MLS: Western Upstate Association of Realtors
Originating MLS: Western Upstate Association of Realtors
Facts & features
Interior
Bedrooms & bathrooms
- Bedrooms: 3
- Bathrooms: 2
- Full bathrooms: 2
- Main level bathrooms: 2
- Main level bedrooms: 3
Primary bedroom
- Level: Main
- Dimensions: 13x15
Bedroom 2
- Level: Main
- Dimensions: 11x11
Bedroom 3
- Level: Main
- Dimensions: 11x12
Bonus room
- Level: Main
- Dimensions: 11x19
Breakfast room nook
- Level: Main
- Dimensions: 7x9
Dining room
- Level: Main
- Dimensions: 11x11
Garage
- Level: Main
- Dimensions: 20x20
Kitchen
- Level: Main
- Dimensions: 9x12
Laundry
- Level: Main
- Dimensions: 5x5
Living room
- Level: Main
- Dimensions: 17x20
Screened porch
- Level: Main
- Dimensions: 13x20
Heating
- Natural Gas
Cooling
- Central Air, Forced Air
Appliances
- Included: Dishwasher, Electric Oven, Electric Range, Smooth Cooktop
Features
- Bathtub, Tray Ceiling(s), Ceiling Fan(s), Dressing Area, Dual Sinks, Fireplace, Garden Tub/Roman Tub, High Ceilings, Laminate Countertop, Bath in Primary Bedroom, Main Level Primary, Pull Down Attic Stairs, Separate Shower, Vaulted Ceiling(s), Walk-In Closet(s), Walk-In Shower, Breakfast Area
- Flooring: Carpet, Hardwood, Vinyl
- Basement: None,Crawl Space
- Has fireplace: Yes
- Fireplace features: Gas Log
Interior area
- Total structure area: 2,100
- Total interior livable area: 2,129 sqft
- Finished area above ground: 0
- Finished area below ground: 0
Property
Parking
- Total spaces: 2
- Parking features: Attached, Garage, Driveway
- Attached garage spaces: 2
Accessibility
- Accessibility features: Low Threshold Shower
Features
- Levels: One and One Half
- Patio & porch: Front Porch
- Exterior features: Porch
- Waterfront features: None
Lot
- Size: 0.58 Acres
- Features: Level, Outside City Limits, Subdivision, Trees
Details
- Parcel number: 1880301036000
Construction
Type & style
- Home type: SingleFamily
- Architectural style: Ranch,Traditional
- Property subtype: Single Family Residence
Materials
- Brick, Vinyl Siding
- Foundation: Crawlspace
- Roof: Architectural,Shingle
Condition
- Year built: 1999
Utilities & green energy
- Sewer: Septic Tank
- Water: Public
- Utilities for property: Cable Available, Natural Gas Available, Septic Available, Water Available
Community & neighborhood
Security
- Security features: Smoke Detector(s)
Location
- Region: Easley
- Subdivision: Belmont Plantat
HOA & financial
HOA
- Has HOA: Yes
- HOA fee: $150 annually
- Services included: Common Areas, Street Lights
Other
Other facts
- Listing agreement: Exclusive Right To Sell
Price history
| Date | Event | Price |
|---|---|---|
| 5/24/2024 | Sold | $380,000-5%$178/sqft |
Source: | ||
| 4/25/2024 | Contingent | $399,900$188/sqft |
Source: | ||
| 3/26/2024 | Listed for sale | $399,900+86%$188/sqft |
Source: | ||
| 5/27/2014 | Sold | $215,000-4.2%$101/sqft |
Source: Public Record Report a problem | ||
| 5/3/2014 | Listed for sale | $224,500+43.9%$105/sqft |
Source: Community First Real Estate #1278729 Report a problem | ||
Public tax history
| Year | Property taxes | Tax assessment |
|---|---|---|
| 2024 | -- | $11,160 |
| 2023 | $3,313 +3% | $11,160 |
| 2022 | $3,216 +9.8% | $11,160 +30.1% |
Find assessor info on the county website
Neighborhood: 29642
Nearby schools
GreatSchools rating
- NAConcrete Primary SchoolGrades: PK-2Distance: 3.2 mi
- 7/10Powdersville Middle SchoolGrades: 6-8Distance: 3.4 mi
- 9/10Powdersville HighGrades: 9-12Distance: 3.6 mi
Schools provided by the listing agent
- Elementary: Powdersvil Elem
- Middle: Powdersville Mi
- High: Powdersville High School
Source: WUMLS. This data may not be complete. We recommend contacting the local school district to confirm school assignments for this home.
Get a cash offer in 3 minutes
Find out how much your home could sell for in as little as 3 minutes with a no-obligation cash offer.
Estimated market value
$395,500

