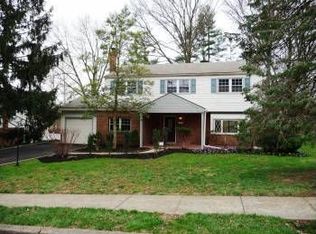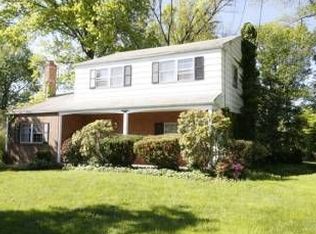Sold for $721,511
$721,511
348 Brighton Rd, Plymouth Meeting, PA 19462
5beds
2,206sqft
Single Family Residence
Built in 1963
0.26 Acres Lot
$768,600 Zestimate®
$327/sqft
$3,949 Estimated rent
Home value
$768,600
$730,000 - $807,000
$3,949/mo
Zestimate® history
Loading...
Owner options
Explore your selling options
What's special
This stunningly neutral & immaculately maintained 5 Bedroom, 2.5 Bath Colonial has been practically completely remodeled – New random width Hardwood flooring throughout the main level – New Kitchen cabinetry – New, Oversized (9Ft.+) Kitchen Island – Soapstone Countertops – Walk In Panty w/built-in Ice Maker, Stainless Steel Kitchen Appliances – Recessed Lighting throughout the entire Main Level – Replacement Windows and Doors - Newer Remodeled Bathrooms - Newer Roof – Newer Vinyl Siding - Addition of Paver Patio with Knee Wall – Newer HVAC – New backyard Shed & so much more. This beautifully landscaped home sets deep within the heart of the neighborhood – perfect for walkers, joggers, pushing of strollers, etc. The large covered front Portico is the ideal place to set up chairs and watch the little ones as they play with their friends. Upon opening the front door, one will immediately notice the gleaming, real Hardwood floors. The Living Room is enhanced by the walk in Box Window and multiple Recessed Lights. To the back of the home is the Formal Dining Room with sliding door leading to Covered Trex Deck. The heart of the main floor is the remodeled Kitchen with custom 42 inch cabinetry (including specialty cabinetry below) with Crown Molding above, 9 Ft. + long Island, Walk In Pantry and soft close draws. Sliding Barn Doors separate Kitchen from Laundry Room with folding area, laundry tub and service door to exterior of home. Great place for the little ones or pets to exit and enter the home. The separate Powder Room is also found behind the Barn Doors. Completing the floorplan is the Family Room with Brick, wood burning Fireplace. This is a great place for the family to unwind and relax while watching a movie & snacking on popcorn. Be sure to note the 2nd set of Barn Doors which separate the Family Room from the Foyer. In addition, there are several outlets that have USB Port plug-ins. Hardwood floors flow up the staircase and throughout the entire upstairs. There does exist 5 real Bedrooms of which the 5th Bedroom could easily be used as a home office or nursery. Primary Bedroom is large enough to hold any sized furniture. Also has a double Reach-In Closet in addition to the Walk-In Closet. Plus, it has the convenience of a remodeled Full Bath. All Bedrooms, less the 5th Bedroom, have lighted ceiling fans. Completing the floorplan is the remodeled Hall Bath with planked flooring and the pull-down staircase leading to the Attic. Finished Basement is a great spot to let the little ones play or it could easily be set up as the family Game area. There does exist a separate storage Room to hide all your excess luggage. The pet friendly, fenced back yard offers a large covered Trex Deck – ideal for grilling steaks & burgers while watching your favorite sports' team, as there exists a Storm Shell TV Cover large enough to use with a 65" TV. The Hot Tub is built into the Deck and offers so much 4 Season fun! Plus there is a separate EP Henry Paver Patio with knee Wall and fireplace pit. Lastly, home is located minutes away from the Greater Plymouth Community Center & East Plymouth Valley Park - Both, great destinations for fun family adventures! When showing home, be prepared to fall in Love!
Zillow last checked: 8 hours ago
Listing updated: June 17, 2024 at 02:13am
Listed by:
Jay Peterman 215-542-2200,
BHHS Fox & Roach-Blue Bell
Bought with:
Nicole Roman, RS223281L
RE/MAX Achievers-Collegeville
Source: Bright MLS,MLS#: PAMC2102526
Facts & features
Interior
Bedrooms & bathrooms
- Bedrooms: 5
- Bathrooms: 3
- Full bathrooms: 2
- 1/2 bathrooms: 1
- Main level bathrooms: 1
Basement
- Area: 0
Heating
- Forced Air, Natural Gas
Cooling
- Central Air, Electric
Appliances
- Included: Dishwasher, Disposal, Exhaust Fan, Ice Maker, Self Cleaning Oven, Oven/Range - Gas, Range Hood, Refrigerator, Stainless Steel Appliance(s), Washer, Dryer, Water Conditioner - Owned, Water Treat System, Gas Water Heater
- Laundry: Main Level, Laundry Room
Features
- Breakfast Area, Ceiling Fan(s), Dining Area, Eat-in Kitchen, Kitchen Island, Pantry, Primary Bath(s), Recessed Lighting, Bathroom - Stall Shower, Upgraded Countertops, Bathroom - Tub Shower
- Flooring: Hardwood, Ceramic Tile, Carpet, Wood
- Basement: Partially Finished
- Number of fireplaces: 1
- Fireplace features: Brick, Wood Burning
Interior area
- Total structure area: 2,206
- Total interior livable area: 2,206 sqft
- Finished area above ground: 2,206
- Finished area below ground: 0
Property
Parking
- Total spaces: 3
- Parking features: Garage Door Opener, Garage Faces Front, Attached, Driveway
- Attached garage spaces: 1
- Uncovered spaces: 2
Accessibility
- Accessibility features: None
Features
- Levels: Two
- Stories: 2
- Patio & porch: Deck, Patio, Porch
- Exterior features: Lighting, Extensive Hardscape, Sidewalks
- Pool features: None
- Fencing: Back Yard,Split Rail,Wood
Lot
- Size: 0.26 Acres
- Dimensions: 88.00 x 0.00
Details
- Additional structures: Above Grade, Below Grade
- Parcel number: 490001039001
- Zoning: RESIDENTIAL
- Special conditions: Standard
Construction
Type & style
- Home type: SingleFamily
- Architectural style: Colonial
- Property subtype: Single Family Residence
Materials
- Vinyl Siding
- Foundation: Block
- Roof: Architectural Shingle
Condition
- Excellent
- New construction: No
- Year built: 1963
Utilities & green energy
- Electric: Circuit Breakers, 200+ Amp Service
- Sewer: Public Sewer
- Water: Public
Community & neighborhood
Location
- Region: Plymouth Meeting
- Subdivision: Plymouth Valley
- Municipality: PLYMOUTH TWP
Other
Other facts
- Listing agreement: Exclusive Right To Sell
- Ownership: Fee Simple
Price history
| Date | Event | Price |
|---|---|---|
| 6/14/2024 | Sold | $721,511+1.6%$327/sqft |
Source: | ||
| 5/15/2024 | Pending sale | $710,000$322/sqft |
Source: | ||
| 5/9/2024 | Listed for sale | $710,000+73.6%$322/sqft |
Source: | ||
| 7/30/2007 | Sold | $409,000$185/sqft |
Source: Public Record Report a problem | ||
Public tax history
| Year | Property taxes | Tax assessment |
|---|---|---|
| 2025 | $5,395 +4.3% | $160,350 |
| 2024 | $5,174 | $160,350 |
| 2023 | $5,174 +4.7% | $160,350 |
Find assessor info on the county website
Neighborhood: 19462
Nearby schools
GreatSchools rating
- 9/10Plymouth El SchoolGrades: K-3Distance: 1.4 mi
- 7/10Colonial Middle SchoolGrades: 6-8Distance: 0.8 mi
- 9/10Plymouth-Whitemarsh Senior High SchoolGrades: 9-12Distance: 2.9 mi
Schools provided by the listing agent
- District: Colonial
Source: Bright MLS. This data may not be complete. We recommend contacting the local school district to confirm school assignments for this home.
Get a cash offer in 3 minutes
Find out how much your home could sell for in as little as 3 minutes with a no-obligation cash offer.
Estimated market value$768,600
Get a cash offer in 3 minutes
Find out how much your home could sell for in as little as 3 minutes with a no-obligation cash offer.
Estimated market value
$768,600

