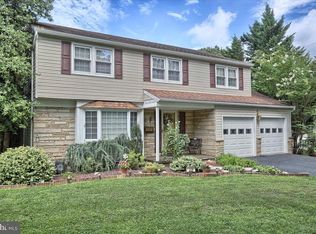Completely remodeled in 2012, this well-appointed home in Allendale has so many features you will just have to visit to appreciate. Newer roof, HVAC, electric service, kitchen, deck have all been updated. Hardwood floors, granite kitchen counters, large deck, private fenced rear yard, oversized kitchen, walkout family room are just a few of the impressive amenities. Boasting over 2900sf, this is one of the largest homes in the development when you have plenty of room to entertain, relax and enjoy homeownership. West Shore School District.
This property is off market, which means it's not currently listed for sale or rent on Zillow. This may be different from what's available on other websites or public sources.

