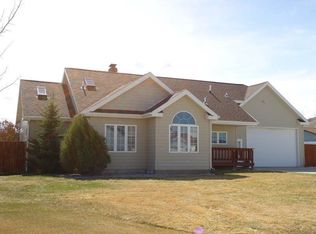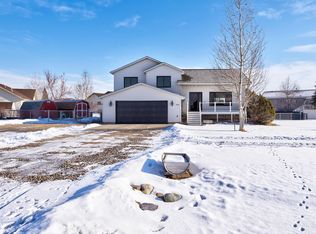Closed
Price Unknown
348 Best Place Rd, Helena, MT 59602
6beds
3,261sqft
Single Family Residence
Built in 1997
0.61 Acres Lot
$634,600 Zestimate®
$--/sqft
$2,934 Estimated rent
Home value
$634,600
$603,000 - $666,000
$2,934/mo
Zestimate® history
Loading...
Owner options
Explore your selling options
What's special
Spacious inside and out, and meticulously maintained house with large & private fenced yard, complete with mature landscaping & UG sprinklers. This home has some lovely updates & 6 bedrooms, with 3 on each level, 3 bathrooms, a 3 car garage, PLUS a 16x16 detached shop area, & 3 additional sheds for storage. Has a pellet stove on the main floor, & one in the garage. Split system was recently added for AC in the house. You will love the kitchen updates to include: granite countertops, tile backsplash, and knotty alder cabinets. The large formal dining room has plenty of natural light & access to the back patio for grilling. The master ensuite has a new Jacuzzi brand walk-in shower & is conveniently located on the main floor. You will enjoy entertaining or just relaxing in the backyard with 2 different patio areas & beautiful views of the mountains, as well as shade from the mature trees. Located in the county, yet only about 10 minutes from town & all its amenities, and close to walking trails in the Scratch Gravel Hills nearby. You will be proud to call this HOME!
Zillow last checked: 8 hours ago
Listing updated: July 25, 2023 at 11:51am
Listed by:
Jeri Matthews 406-431-2711,
Big Sky Brokers, LLC
Bought with:
Amie Renshaw, RRE-BRO-LIC-108072
Century 21 Heritage Realty - Helena
Source: MRMLS,MLS#: 30003664
Facts & features
Interior
Bedrooms & bathrooms
- Bedrooms: 6
- Bathrooms: 3
- Full bathrooms: 3
Primary bedroom
- Description: Ensuite with walk in shower
- Level: Main
Heating
- Gas, Hot Water
Cooling
- Wall Unit(s)
Appliances
- Included: Convection Oven, Dishwasher, Free-Standing Electric Oven, Free-Standing Electric Range, Disposal, Microwave, Refrigerator
- Laundry: In Basement
Features
- Granite Counters, Pantry
- Basement: Full,Finished
- Has fireplace: No
- Fireplace features: Pellet Stove
Interior area
- Total interior livable area: 3,261 sqft
- Finished area below ground: 1,500
Property
Parking
- Total spaces: 3
- Parking features: Asphalt, Garage
- Attached garage spaces: 3
Features
- Stories: 1
- Patio & porch: Front Porch, Patio, Side Porch
- Fencing: Back Yard,Wood
Lot
- Size: 0.61 Acres
Details
- Additional structures: Shed(s), Workshop
- Parcel number: 05199424404500000
- Zoning: Residential
Construction
Type & style
- Home type: SingleFamily
- Architectural style: Ranch
- Property subtype: Single Family Residence
Materials
- Foundation: Poured
- Roof: Composition
Condition
- Updated/Remodeled
- New construction: No
- Year built: 1997
Utilities & green energy
- Sewer: Community/Coop Sewer, Septic Tank
- Water: Community/Coop
- Utilities for property: Electricity Connected, Natural Gas Connected
Community & neighborhood
Location
- Region: Helena
- Subdivision: Applegate Village
HOA & financial
HOA
- Has HOA: Yes
- HOA fee: $80 monthly
- Amenities included: Water
- Services included: Water
- Association name: Applegate Village
Other
Other facts
- Listing agreement: Exclusive Agency
- Listing terms: Cash,Conventional,FHA
Price history
| Date | Event | Price |
|---|---|---|
| 5/31/2023 | Sold | -- |
Source: | ||
| 4/19/2023 | Pending sale | $595,000$182/sqft |
Source: | ||
| 4/13/2023 | Listed for sale | $595,000+4.8%$182/sqft |
Source: | ||
| 7/16/2021 | Sold | -- |
Source: | ||
| 6/23/2021 | Pending sale | $568,000$174/sqft |
Source: | ||
Public tax history
| Year | Property taxes | Tax assessment |
|---|---|---|
| 2024 | $4,423 +0.3% | $556,200 |
| 2023 | $4,409 +29.7% | $556,200 +52.2% |
| 2022 | $3,400 +26.6% | $365,500 +29.5% |
Find assessor info on the county website
Neighborhood: Helena Valley West Central
Nearby schools
GreatSchools rating
- 5/10Jim Darcy SchoolGrades: PK-5Distance: 1.2 mi
- 6/10C R Anderson Middle SchoolGrades: 6-8Distance: 6.6 mi
- 7/10Capital High SchoolGrades: 9-12Distance: 5.6 mi

