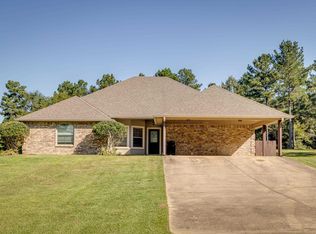Sold
Price Unknown
348 Bailey Rd, Farmerville, LA 71241
2beds
2,325sqft
Site Build, Residential
Built in 2009
2.5 Acres Lot
$294,800 Zestimate®
$--/sqft
$2,719 Estimated rent
Home value
$294,800
Estimated sales range
Not available
$2,719/mo
Zestimate® history
Loading...
Owner options
Explore your selling options
What's special
Welcome Home to a little piece of heaven in Rocky Branch, La...at least I think so. This home has been such a joy to create and has been taken care of immaculately. Walk in from under a large rustic & covered carport to the open concept kitchen and living area. Wood and stone accents inside and out give this a comfortable and woodsy feel. The addition of the living/kitchen space was added in 2019/2020 along with a huge walk-in pantry, screened in back porch w/tv and sink, enclosed garage/mancave with ceramic floors (could be made into 3rd bedroom), enclosed sunroom and 3rd bathroom. Not many homes have 2 living spaces and kitchens. This is unique to where the 2 bedrooms/baths have their own sitting room/kitchen area. The possibilities are endless when creating the perfect lifestyle for you and your Family. This Home has been improved with a brand-new septic system, A/C system (less than 2 years old), paint and so much more. Walk out back to enjoy your 2.5 acres of tranquility and nature. This property is conveniently located just 15 minutes from West Monroe, Sterlington and D'arbonne Lake. Call your favorite Realtor today for a private showing. **Seller is Owner/Agent**
Zillow last checked: 8 hours ago
Listing updated: September 03, 2025 at 01:28pm
Listed by:
Heather Green,
Heather Green Realty
Bought with:
Heather Green
Heather Green Realty
Source: NELAR,MLS#: 215436
Facts & features
Interior
Bedrooms & bathrooms
- Bedrooms: 2
- Bathrooms: 3
- Full bathrooms: 3
- Main level bathrooms: 3
- Main level bedrooms: 2
Primary bedroom
- Description: Floor: Carpet
- Level: First
- Area: 187
Bedroom
- Description: Floor: Carpet
- Level: First
- Area: 137
Family room
- Description: Floor: Lvp (Sitting Room)
- Level: First
- Area: 179.86
Kitchen
- Description: Floor: Lvp
- Level: First
- Area: 373.93
Living room
- Description: Floor: Lvp
- Level: First
- Area: 234.5
Heating
- Electric
Cooling
- Central Air, Multi Units
Appliances
- Included: Dishwasher, Refrigerator, Gas Range, Range Hood, Electric Water Heater
- Laundry: Washer/Dryer Connect
Features
- Ceiling Fan(s), Walk-In Closet(s), Other
- Windows: Double Pane Windows, Curtains, Blinds, All Stay
- Number of fireplaces: 1
- Fireplace features: One, Gas Log, Living Room
Interior area
- Total structure area: 3,429
- Total interior livable area: 2,325 sqft
Property
Parking
- Total spaces: 3
- Parking features: Gravel, Garage Door Opener
- Garage spaces: 3
- Has carport: Yes
- Has uncovered spaces: Yes
Features
- Levels: One
- Stories: 1
- Patio & porch: Porch Covered, Screened Porch, Enclosed Patio, Other
- Exterior features: Rain Gutters
- Fencing: None
- Waterfront features: None
Lot
- Size: 2.50 Acres
- Features: Sprinkler System, Outdoor Lighting, Landscaped, Cleared
Details
- Additional structures: Shed(s), Storage
- Parcel number: 28495
Construction
Type & style
- Home type: SingleFamily
- Architectural style: Other
- Property subtype: Site Build, Residential
Materials
- Metal Siding, Vinyl Siding, Log Siding
- Foundation: Slab
- Roof: Metal
Condition
- true
- New construction: Yes
- Year built: 2009
Utilities & green energy
- Electric: Electric Company: Claiborne
- Gas: Propane, Gas Company: Butane/Propane
- Sewer: Septic Tank
- Water: Public, Electric Company: Other
- Utilities for property: Propane
Community & neighborhood
Security
- Security features: Smoke Detector(s), Carbon Monoxide Detector(s)
Location
- Region: Farmerville
- Subdivision: Other
Other
Other facts
- Road surface type: Paved
Price history
| Date | Event | Price |
|---|---|---|
| 9/3/2025 | Sold | -- |
Source: | ||
| 7/27/2025 | Pending sale | $319,900$138/sqft |
Source: | ||
| 7/21/2025 | Price change | $319,900-3%$138/sqft |
Source: | ||
| 7/8/2025 | Listed for sale | $329,900$142/sqft |
Source: | ||
| 4/10/2018 | Sold | -- |
Source: Public Record Report a problem | ||
Public tax history
| Year | Property taxes | Tax assessment |
|---|---|---|
| 2024 | $966 +44.9% | $19,446 +23.5% |
| 2023 | $667 | $15,744 |
| 2022 | $667 +19.7% | $15,744 +128.6% |
Find assessor info on the county website
Neighborhood: 71241
Nearby schools
GreatSchools rating
- 5/10Farmerville Elementary SchoolGrades: PK-5Distance: 11.4 mi
- 4/10Union Parish High SchoolGrades: 6-12Distance: 11.8 mi
