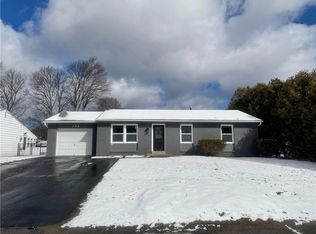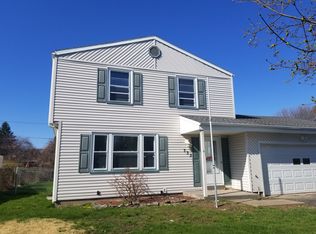Closed
$290,000
348 Alfonso Dr, Rochester, NY 14626
4beds
1,408sqft
Single Family Residence
Built in 1965
10,166.9 Square Feet Lot
$255,300 Zestimate®
$206/sqft
$2,414 Estimated rent
Maximize your home sale
Get more eyes on your listing so you can sell faster and for more.
Home value
$255,300
$240,000 - $271,000
$2,414/mo
Zestimate® history
Loading...
Owner options
Explore your selling options
What's special
Welcome to 348 Alfonso Drive! An updated, 4 bedroom/2 Bath home in the heart of Greece! All new kitchen w/ Gray shaker cabinets, quartz counters, subway tile backsplash and stainless appliances! Beautifully refinished hardwood floors. High Efficiency furnace w/ central air. Hot Water heater 2021. Roof replaced in 2017. Vinyl Siding w/ raised panel shutters. 150 amp electric. Double Hung vinyl windows throughout. Fully fenced in back yard w/ In ground pool & shed! Showings begin Thursday, June 27th at 9am. All offers due Tuesday, July 2nd @ 4pm.
Zillow last checked: 8 hours ago
Listing updated: August 22, 2024 at 06:06pm
Listed by:
Michael D Lee 585-749-2165,
WCI Realty,
Julia L. Hickey 585-781-4249,
WCI Realty
Bought with:
Lynn M. Szatkowski, 10311200267
Home Choice Realty, Inc.
Source: NYSAMLSs,MLS#: R1531743 Originating MLS: Rochester
Originating MLS: Rochester
Facts & features
Interior
Bedrooms & bathrooms
- Bedrooms: 4
- Bathrooms: 2
- Full bathrooms: 2
Heating
- Gas, Forced Air
Cooling
- Central Air
Appliances
- Included: Dishwasher, Electric Oven, Electric Range, Gas Water Heater, Microwave, Refrigerator
- Laundry: In Basement
Features
- Entrance Foyer, Separate/Formal Living Room, Granite Counters, Living/Dining Room, Sliding Glass Door(s)
- Flooring: Carpet, Hardwood, Luxury Vinyl, Varies
- Doors: Sliding Doors
- Windows: Thermal Windows
- Basement: Full,Finished,Walk-Out Access
- Number of fireplaces: 1
Interior area
- Total structure area: 1,408
- Total interior livable area: 1,408 sqft
Property
Parking
- Total spaces: 1
- Parking features: Attached, Garage, Driveway, Garage Door Opener
- Attached garage spaces: 1
Features
- Levels: One
- Stories: 1
- Patio & porch: Deck
- Exterior features: Blacktop Driveway, Deck, Fully Fenced, Pool
- Pool features: In Ground
- Fencing: Full
Lot
- Size: 10,166 sqft
- Dimensions: 70 x 145
- Features: Residential Lot
Details
- Additional structures: Shed(s), Storage
- Parcel number: 2628000741100001027000
- Special conditions: Standard
Construction
Type & style
- Home type: SingleFamily
- Architectural style: Raised Ranch
- Property subtype: Single Family Residence
Materials
- Brick, Vinyl Siding, Copper Plumbing
- Foundation: Block
- Roof: Asphalt,Shingle
Condition
- Resale
- Year built: 1965
Utilities & green energy
- Electric: Circuit Breakers
- Sewer: Connected
- Water: Connected, Public
- Utilities for property: Cable Available, High Speed Internet Available, Sewer Connected, Water Connected
Community & neighborhood
Location
- Region: Rochester
- Subdivision: Grecian Park Sec 05
Other
Other facts
- Listing terms: Cash,Conventional,FHA,VA Loan
Price history
| Date | Event | Price |
|---|---|---|
| 8/22/2024 | Sold | $290,000+45.1%$206/sqft |
Source: | ||
| 7/5/2024 | Pending sale | $199,900$142/sqft |
Source: | ||
| 6/26/2024 | Listed for sale | $199,900+15.9%$142/sqft |
Source: | ||
| 2/28/2024 | Sold | $172,500-1.4%$123/sqft |
Source: Public Record Report a problem | ||
| 8/9/2021 | Sold | $175,000+9.4%$124/sqft |
Source: | ||
Public tax history
| Year | Property taxes | Tax assessment |
|---|---|---|
| 2024 | -- | $109,800 |
| 2023 | -- | $109,800 +6.8% |
| 2022 | -- | $102,800 |
Find assessor info on the county website
Neighborhood: 14626
Nearby schools
GreatSchools rating
- 5/10Brookside Elementary School CampusGrades: K-5Distance: 0.2 mi
- 4/10Olympia High SchoolGrades: 6-12Distance: 0.8 mi
Schools provided by the listing agent
- District: Greece
Source: NYSAMLSs. This data may not be complete. We recommend contacting the local school district to confirm school assignments for this home.

