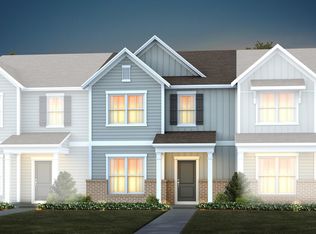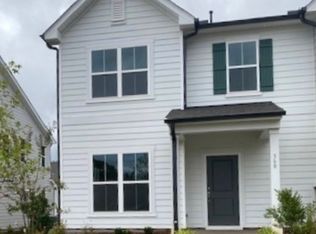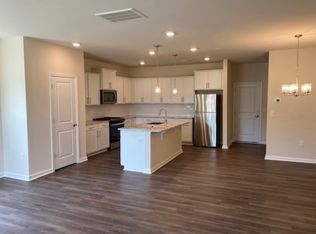Sold for $380,000
$380,000
348 Abbots Mill Dr, Raleigh, NC 27603
3beds
2,065sqft
Townhouse, Residential
Built in 2023
3,484.8 Square Feet Lot
$386,000 Zestimate®
$184/sqft
$2,051 Estimated rent
Home value
$386,000
$367,000 - $405,000
$2,051/mo
Zestimate® history
Loading...
Owner options
Explore your selling options
What's special
Welcome to 348 Abbots Mill. This bright and inviting low-maintenance end-unit townhouse is perfectly located just minutes from Downtown Raleigh, Lake Wheeler, and Dix Park—offering easy access to shopping, dining, and recreation. Inside, you're immediately greeted by a spacious open floor plan with stylish EVP flooring. The expansive family room flows seamlessly into the heart of the home: a chef's dream kitchen featuring a gas range, center island with built-in sink, and generous countertop space. Upstairs, the spacious owner's suite offers a relaxing retreat with a tray ceiling and large walk-in closet. Two additional bedrooms provide flexibility for guests, a home office, or hobbies. A large rear-entry two-car garage adds everyday convenience. Located in the sought-after Exchange at 401 community, residents enjoy exceptional amenities including a pool, clubhouse, fitness center, dog park, and more.
Zillow last checked: 8 hours ago
Listing updated: October 28, 2025 at 01:11am
Listed by:
Jim Allen 919-645-2114,
Coldwell Banker HPW
Bought with:
Renee Rogers, 284433
Keller Williams Legacy
Source: Doorify MLS,MLS#: 10108446
Facts & features
Interior
Bedrooms & bathrooms
- Bedrooms: 3
- Bathrooms: 3
- Full bathrooms: 2
- 1/2 bathrooms: 1
Heating
- Natural Gas
Cooling
- Central Air
Appliances
- Included: Gas Range, Gas Water Heater, Microwave
Features
- Eat-in Kitchen, Granite Counters, High Speed Internet, Kitchen Island, Open Floorplan, Pantry, Tray Ceiling(s), Walk-In Closet(s), Walk-In Shower
- Flooring: Carpet, Plank
- Has fireplace: No
Interior area
- Total structure area: 2,065
- Total interior livable area: 2,065 sqft
- Finished area above ground: 2,065
- Finished area below ground: 0
Property
Parking
- Total spaces: 4
- Parking features: Garage
- Attached garage spaces: 2
- Uncovered spaces: 2
Features
- Levels: Two
- Stories: 2
- Pool features: Association, Community
- Has view: Yes
Lot
- Size: 3,484 sqft
Details
- Parcel number: 0790403499
- Special conditions: Standard
Construction
Type & style
- Home type: Townhouse
- Architectural style: Transitional
- Property subtype: Townhouse, Residential
Materials
- Brick Veneer, Fiber Cement
- Foundation: Slab
- Roof: Shingle
Condition
- New construction: No
- Year built: 2023
Utilities & green energy
- Sewer: Public Sewer
- Water: Public
Community & neighborhood
Community
- Community features: Clubhouse, Fitness Center, Playground, Pool
Location
- Region: Raleigh
- Subdivision: Exchange at 401
HOA & financial
HOA
- Has HOA: Yes
- HOA fee: $123 monthly
- Amenities included: Clubhouse, Dog Park, Fitness Center, Playground, Pool
- Services included: Internet, Maintenance Structure
Price history
| Date | Event | Price |
|---|---|---|
| 10/9/2025 | Sold | $380,000-2.6%$184/sqft |
Source: | ||
| 8/25/2025 | Pending sale | $390,000$189/sqft |
Source: | ||
| 8/10/2025 | Price change | $390,000-2.5%$189/sqft |
Source: | ||
| 7/25/2025 | Price change | $399,9000%$194/sqft |
Source: | ||
| 7/10/2025 | Listed for sale | $400,000-8%$194/sqft |
Source: | ||
Public tax history
| Year | Property taxes | Tax assessment |
|---|---|---|
| 2025 | $4,294 +4.7% | $412,098 +4.4% |
| 2024 | $4,100 +432.1% | $394,743 +557.9% |
| 2023 | $770 | $60,000 |
Find assessor info on the county website
Neighborhood: 27603
Nearby schools
GreatSchools rating
- 6/10Smith ElementaryGrades: PK-5Distance: 3.1 mi
- 2/10North Garner MiddleGrades: 6-8Distance: 4.9 mi
- 7/10Middle Creek HighGrades: 9-12Distance: 4.4 mi
Schools provided by the listing agent
- Elementary: Wake - Smith
- Middle: Wake - North Garner
- High: Wake - Middle Creek
Source: Doorify MLS. This data may not be complete. We recommend contacting the local school district to confirm school assignments for this home.
Get a cash offer in 3 minutes
Find out how much your home could sell for in as little as 3 minutes with a no-obligation cash offer.
Estimated market value$386,000
Get a cash offer in 3 minutes
Find out how much your home could sell for in as little as 3 minutes with a no-obligation cash offer.
Estimated market value
$386,000


