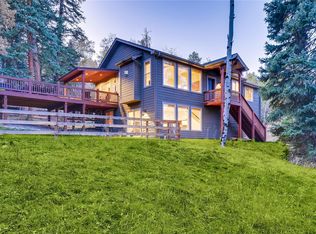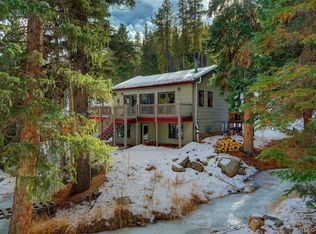Watch the sunrise from your wrap around deck, this home is loaded with character and charm and feels like a warm cozy blanket. The remodeled kitchen has newer appliances, silestone countertops and custom cabinetry, the flooring is new and there is plenty of room for casual dining. There is a laundry room and ?? bathroom on the main level, the living room features a stone, gas burning fireplace for those cool Colorado evenings. Upstairs you will find the master bedroom, tongue and groove wood ceilings make the room feel warm and comfortable. There is a second bedroom and a full bathroom on the upper level as well. The walkout lower level boasts a family room, a ?? bathroom and a 3rd non-conforming bedroom.
This property is off market, which means it's not currently listed for sale or rent on Zillow. This may be different from what's available on other websites or public sources.

