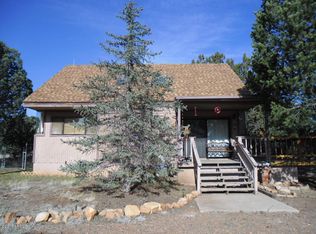Closed
$445,000
3479 Roundup Cir, Heber, AZ 85928
3beds
2baths
1,717sqft
Single Family Residence
Built in 1993
0.85 Acres Lot
$444,300 Zestimate®
$259/sqft
$2,065 Estimated rent
Home value
$444,300
$400,000 - $493,000
$2,065/mo
Zestimate® history
Loading...
Owner options
Explore your selling options
What's special
Heavily treed and nestled in a peaceful cul-de-sac on a paved road, this furnished 2-story, log-sided cabin offers charm, comfort, and rustic elegance. Boasting 3 spacious bedrooms and 2 well-appointed baths, including a serene master suite on the main level, this home features an airy open-concept living room and kitchen with soaring vaulted ceilings and a warm T&G accent wall. The upstairs open loft is perfect as a cozy guest bedroom, creative studio, or home office. Step outside to the expansive covered front Trex deck with a rich knotty pine ceiling—an ideal space to unwind and take in the tranquil surroundings. A sturdy metal roof, complete with gutters and downspouts, ensures durability through the seasons. The ¾-acre chain-link fenced yard offers both privacy and safety, while the massive 34x34 detached garage and circular drive provide ample space for vehicles, toys, and storage. A true woodland retreat brimming with character and convenience!
Zillow last checked: 8 hours ago
Listing updated: July 02, 2025 at 10:08am
Listed by:
Diane L Dahlin 928-240-1316,
Diane Dahlin's Pine Rim Realty
Bought with:
Tracy Marasco, BR516398000
Dana Hubbell Group
Source: WMAOR,MLS#: 255461
Facts & features
Interior
Bedrooms & bathrooms
- Bedrooms: 3
- Bathrooms: 2
Heating
- Other, Baseboard
Appliances
- Laundry: Utility Room
Features
- Vaulted Ceiling(s), Tub/Shower, Living/Dining Room Combo, Breakfast Bar, Split Bedroom
- Flooring: Carpet, Tile, Laminate
- Windows: Double Pane Windows, Skylight(s)
Interior area
- Total structure area: 1,717
- Total interior livable area: 1,717 sqft
Property
Parking
- Parking features: Garage
- Has garage: Yes
Features
- Exterior features: Rain Gutters
- Fencing: Privacy,Chain Link,Partial
Lot
- Size: 0.85 Acres
- Features: Cul-De-Sac, Wooded, Tall Pines On Lot
Details
- Additional parcels included: No
- Parcel number: 20702106A
- Zoning description: SD
Construction
Type & style
- Home type: SingleFamily
- Property subtype: Single Family Residence
Materials
- Wood Frame
- Foundation: Stemwall
- Roof: Metal,Pitched
Condition
- Year built: 1993
Utilities & green energy
- Electric: Navopache
- Gas: Propane Tank Owned
- Utilities for property: Electricity Connected, Water Connected
Community & neighborhood
Location
- Region: Heber
- Subdivision: High Country Pines
HOA & financial
HOA
- Has HOA: Yes
- HOA fee: $60 annually
- Association name: Yes
Other
Other facts
- Ownership type: No
Price history
| Date | Event | Price |
|---|---|---|
| 8/6/2025 | Listing removed | $2,095$1/sqft |
Source: Zillow Rentals | ||
| 7/29/2025 | Price change | $2,095-4.6%$1/sqft |
Source: Zillow Rentals | ||
| 6/21/2025 | Listed for rent | $2,195$1/sqft |
Source: Zillow Rentals | ||
| 6/13/2025 | Sold | $445,000-3.2%$259/sqft |
Source: | ||
| 5/2/2025 | Pending sale | $459,577$268/sqft |
Source: | ||
Public tax history
| Year | Property taxes | Tax assessment |
|---|---|---|
| 2025 | $2,071 +2.6% | $33,719 +0.5% |
| 2024 | $2,018 +4.9% | $33,547 -28.2% |
| 2023 | $1,925 +1.2% | $46,698 +38.5% |
Find assessor info on the county website
Neighborhood: 85928
Nearby schools
GreatSchools rating
- 5/10Capps Elementary SchoolGrades: 4-6Distance: 1.7 mi
- 5/10Mogollon Jr High SchoolGrades: 7-8Distance: 2.1 mi
- 3/10Mogollon High SchoolGrades: 8-12Distance: 2.1 mi

Get pre-qualified for a loan
At Zillow Home Loans, we can pre-qualify you in as little as 5 minutes with no impact to your credit score.An equal housing lender. NMLS #10287.
