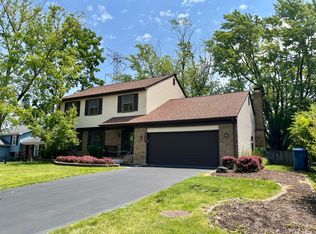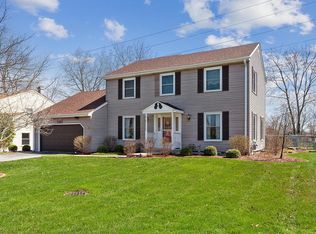Closed
$330,000
3479 Ronald Rd, Crete, IL 60417
4beds
2,549sqft
Single Family Residence
Built in 1979
-- sqft lot
$331,100 Zestimate®
$129/sqft
$3,226 Estimated rent
Home value
$331,100
$308,000 - $358,000
$3,226/mo
Zestimate® history
Loading...
Owner options
Explore your selling options
What's special
Spacious and beautifully maintained, this stunning 4-bedroom, 2.5-bath tri-level home in Crete offers 2,549 sq ft of living space. Located on an oversized lot, the property welcomes you with elegant curb appeal and extends light and air throughout the main level. Inside you'll find a gorgeous kitchen with granite countertops and rich wood flooring, a comfortable family room anchored by a fireplace, and large windows that flood the space with natural light. Upstairs, the primary suite features a private bath and ample closet space, while two additional bedrooms and a full bath complete the second level. The walk-up lower level provides a finished basement, perfect for recreation, guests, or an office, along with a fourth bedroom and half bath for added flexibility and comfort. Recent updates include upgraded windows, refined bathrooms, and thoughtful finishes throughout. Outside, the oversized lot invites outdoor living and entertaining, while the two-car attached garage and quiet neighborhood add convenience. Located in a well-regarded school district (201U) and just moments from major commuter routes, this home offers an ideal combination of space, style and practicality.Discover a rare find with exceptional value and turnkey readiness,your next chapter awaits at 3479 Ronald Rd.
Zillow last checked: 8 hours ago
Listing updated: January 13, 2026 at 12:23am
Listing courtesy of:
Jaclyn D'Andrea 708-792-7244,
Exclusive Realtors
Bought with:
Monica Poland
RE/MAX 10 Lincoln Park
Source: MRED as distributed by MLS GRID,MLS#: 12498798
Facts & features
Interior
Bedrooms & bathrooms
- Bedrooms: 4
- Bathrooms: 3
- Full bathrooms: 2
- 1/2 bathrooms: 1
Primary bedroom
- Features: Flooring (Carpet), Window Treatments (Blinds), Bathroom (Full, Shower Only)
- Level: Second
- Area: 204 Square Feet
- Dimensions: 17X12
Bedroom 2
- Features: Flooring (Carpet), Window Treatments (Blinds)
- Level: Second
- Area: 150 Square Feet
- Dimensions: 15X10
Bedroom 3
- Features: Flooring (Carpet), Window Treatments (Blinds)
- Level: Second
- Area: 130 Square Feet
- Dimensions: 13X10
Bedroom 4
- Features: Flooring (Carpet)
- Level: Lower
- Area: 156 Square Feet
- Dimensions: 13X12
Dining room
- Features: Flooring (Carpet), Window Treatments (Plantation Shutters)
- Level: Main
- Area: 99 Square Feet
- Dimensions: 9X11
Family room
- Features: Flooring (Hardwood), Window Treatments (Blinds)
- Level: Main
- Area: 390 Square Feet
- Dimensions: 26X15
Kitchen
- Features: Kitchen (Eating Area-Breakfast Bar, Eating Area-Table Space), Flooring (Hardwood), Window Treatments (Blinds)
- Level: Main
- Area: 168 Square Feet
- Dimensions: 12X14
Laundry
- Level: Main
- Area: 81 Square Feet
- Dimensions: 9X9
Living room
- Features: Flooring (Carpet), Window Treatments (Plantation Shutters)
- Level: Main
- Area: 210 Square Feet
- Dimensions: 15X14
Heating
- Natural Gas
Cooling
- Central Air
Appliances
- Included: Range, Microwave, Dishwasher, Refrigerator
- Laundry: Gas Dryer Hookup, In Unit, Sink
Features
- Walk-In Closet(s), Open Floorplan, Granite Counters, Separate Dining Room
- Flooring: Hardwood
- Basement: Finished,Daylight
- Number of fireplaces: 1
- Fireplace features: Wood Burning, Gas Starter, Family Room
Interior area
- Total structure area: 0
- Total interior livable area: 2,549 sqft
Property
Parking
- Total spaces: 2
- Parking features: Asphalt, Garage Door Opener, Yes, Garage Owned, Attached, Garage
- Attached garage spaces: 2
- Has uncovered spaces: Yes
Accessibility
- Accessibility features: No Disability Access
Features
- Levels: Tri-Level
- Patio & porch: Deck
Lot
- Dimensions: 83.9X149.9X79.3X130
Details
- Parcel number: 2315021100080000
- Special conditions: None
- Other equipment: Generator
Construction
Type & style
- Home type: SingleFamily
- Property subtype: Single Family Residence
Materials
- Vinyl Siding, Brick, Masonite
- Roof: Asphalt
Condition
- New construction: No
- Year built: 1979
Utilities & green energy
- Sewer: Public Sewer
- Water: Shared Well
Community & neighborhood
Location
- Region: Crete
HOA & financial
HOA
- Services included: None
Other
Other facts
- Listing terms: FHA
- Ownership: Fee Simple
Price history
| Date | Event | Price |
|---|---|---|
| 12/18/2025 | Sold | $330,000+4.8%$129/sqft |
Source: | ||
| 11/2/2025 | Contingent | $315,000$124/sqft |
Source: | ||
| 10/20/2025 | Listed for sale | $315,000+10.3%$124/sqft |
Source: | ||
| 10/15/2024 | Sold | $285,600+3.9%$112/sqft |
Source: | ||
| 9/16/2024 | Contingent | $275,000$108/sqft |
Source: | ||
Public tax history
| Year | Property taxes | Tax assessment |
|---|---|---|
| 2023 | $6,672 +4.1% | $74,008 +12.5% |
| 2022 | $6,412 +11.4% | $65,773 +9.2% |
| 2021 | $5,754 -5.7% | $60,221 -1.6% |
Find assessor info on the county website
Neighborhood: 60417
Nearby schools
GreatSchools rating
- 6/10Crete Elementary SchoolGrades: K-5Distance: 2.7 mi
- 5/10Crete-Monee Middle SchoolGrades: 6-8Distance: 5.6 mi
- 7/10Crete-Monee High SchoolGrades: 9-12Distance: 3.8 mi
Schools provided by the listing agent
- District: 201U
Source: MRED as distributed by MLS GRID. This data may not be complete. We recommend contacting the local school district to confirm school assignments for this home.
Get a cash offer in 3 minutes
Find out how much your home could sell for in as little as 3 minutes with a no-obligation cash offer.
Estimated market value$331,100
Get a cash offer in 3 minutes
Find out how much your home could sell for in as little as 3 minutes with a no-obligation cash offer.
Estimated market value
$331,100

