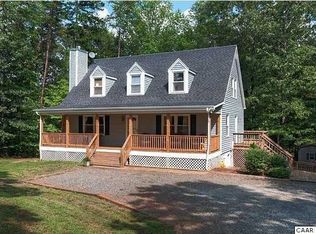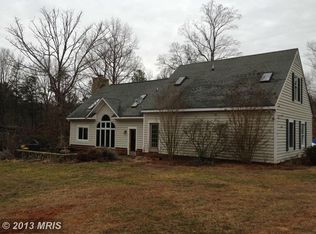Closed
$650,000
3479 Preddy Creek Rd, Charlottesville, VA 22911
5beds
3,464sqft
Single Family Residence
Built in 2003
1.99 Acres Lot
$691,900 Zestimate®
$188/sqft
$3,487 Estimated rent
Home value
$691,900
$657,000 - $726,000
$3,487/mo
Zestimate® history
Loading...
Owner options
Explore your selling options
What's special
Follow the picturesque roads that lead to this IMMACULATELY MAINTAINED 5-bed, 2.5-bath, 3,464-fin sq ft oasis. Featuring UPGRADES THROUGHOUT, an OVERSIZED GARAGE, new paved driveway, HARDWOOD floors, HIGH SPEED FIBER INTERNET, and 1.99 SERENE PRIVATE ACRES with mature hardwoods. FINISHED WALK-OUT BASEMENT with home exercise/flex room and HOME THEATER. Spacious primary suite with WALK-IN CLOSETS, ensuite laundry room, and ENSUITE BONUS ROOM. Entertain friends on the SCREENED-IN REAR PORCH, grill out on the SUNNY BACK DECK, and roast marshmallows over the BUILT-IN FIRE PIT SIDE PATIO! Utilize the first-floor bonus room as a HOME OFFICE or as a convenient FIRST FLOOR GUEST BEDROOM! Prepare meals in the SPACIOUS KITCHEN, featuring a new backsplash, updated counters, and substantial cabinet space. Cozy up next to the MODERNIZED LIVING ROOM GAS FIREPLACE, enjoy 4 comfortable HVAC zones, and immaculate attention to detail throughout! This home is CONVENIENTLY LOCATED within walking/cycling distance to PREDDY CREEK TRAIL PARK, just 10-min from NGIC, 15-min from Hollymead Shopping Center and the Charlottesville Airport, and 25-min from Charlottesville/UVA! Open House SUNDAY 10/22 12-2PM!
Zillow last checked: 8 hours ago
Listing updated: February 08, 2025 at 09:21am
Listed by:
SASHA TRIPP 434-260-1435,
STORY HOUSE REAL ESTATE
Bought with:
DENISE RAMEY TEAM, 0225102217
LONG & FOSTER - CHARLOTTESVILLE WEST
Source: CAAR,MLS#: 646658 Originating MLS: Charlottesville Area Association of Realtors
Originating MLS: Charlottesville Area Association of Realtors
Facts & features
Interior
Bedrooms & bathrooms
- Bedrooms: 5
- Bathrooms: 3
- Full bathrooms: 2
- 1/2 bathrooms: 1
- Main level bathrooms: 1
Primary bedroom
- Level: Second
Bedroom
- Level: Second
Primary bathroom
- Level: Second
Bathroom
- Level: Second
Other
- Level: First
Bonus room
- Level: Second
Dining room
- Level: First
Exercise room
- Level: Basement
Half bath
- Level: First
Kitchen
- Level: First
Laundry
- Level: Second
Living room
- Level: First
Media room
- Level: Basement
Utility room
- Level: Basement
Heating
- Central, Heat Pump
Cooling
- Central Air, Heat Pump
Appliances
- Included: Dishwasher, Electric Range, Microwave, Other, Refrigerator, See Remarks, Dryer, Water Softener, Washer
Features
- Double Vanity, Walk-In Closet(s), Home Office, Recessed Lighting, Utility Room
- Flooring: Hardwood, Luxury Vinyl Plank, Vinyl
- Windows: Double Pane Windows, Insulated Windows
- Basement: Exterior Entry,Full,Finished,Heated,Interior Entry,Walk-Out Access
- Number of fireplaces: 1
- Fireplace features: One, Gas
Interior area
- Total structure area: 4,178
- Total interior livable area: 3,464 sqft
- Finished area above ground: 2,514
- Finished area below ground: 950
Property
Parking
- Total spaces: 2
- Parking features: Asphalt, Attached, Electricity, Garage Faces Front, Garage, Garage Door Opener, Off Street, Oversized
- Attached garage spaces: 2
Features
- Levels: Two
- Stories: 2
- Patio & porch: Rear Porch, Deck, Front Porch, Patio, Porch, Screened
- Exterior features: Fire Pit, Playground, Porch
- Pool features: None
- Has view: Yes
- View description: Garden, Trees/Woods
Lot
- Size: 1.99 Acres
- Features: Garden, Landscaped, Level, Native Plants, Partially Cleared, Private, Secluded, Wooded
Details
- Parcel number: 033000000041A0
- Zoning description: RA Rural Area
Construction
Type & style
- Home type: SingleFamily
- Architectural style: Colonial
- Property subtype: Single Family Residence
Materials
- HardiPlank Type, Stick Built
- Foundation: Block, Poured
- Roof: Composition,Shingle
Condition
- New construction: No
- Year built: 2003
Details
- Builder name: HARRY YODER
Utilities & green energy
- Sewer: Septic Tank
- Water: Private, Well
- Utilities for property: Fiber Optic Available
Community & neighborhood
Security
- Security features: Smoke Detector(s), Surveillance System
Location
- Region: Charlottesville
- Subdivision: NONE
Price history
| Date | Event | Price |
|---|---|---|
| 11/30/2023 | Sold | $650,000$188/sqft |
Source: | ||
| 10/26/2023 | Pending sale | $650,000$188/sqft |
Source: | ||
| 10/19/2023 | Listed for sale | $650,000$188/sqft |
Source: | ||
Public tax history
| Year | Property taxes | Tax assessment |
|---|---|---|
| 2025 | $6,219 +12.3% | $695,600 +7.3% |
| 2024 | $5,536 +59% | $648,200 +59% |
| 2023 | $3,481 +9.3% | $407,600 +9.3% |
Find assessor info on the county website
Neighborhood: 22911
Nearby schools
GreatSchools rating
- 7/10Baker-Butler Elementary SchoolGrades: PK-5Distance: 3.6 mi
- 6/10Lakeside Middle SchoolGrades: 6-8Distance: 4.8 mi
- 4/10Albemarle High SchoolGrades: 9-12Distance: 9.1 mi
Schools provided by the listing agent
- Elementary: Baker-Butler
- Middle: Lakeside
- High: Albemarle
Source: CAAR. This data may not be complete. We recommend contacting the local school district to confirm school assignments for this home.

Get pre-qualified for a loan
At Zillow Home Loans, we can pre-qualify you in as little as 5 minutes with no impact to your credit score.An equal housing lender. NMLS #10287.
Sell for more on Zillow
Get a free Zillow Showcase℠ listing and you could sell for .
$691,900
2% more+ $13,838
With Zillow Showcase(estimated)
$705,738
